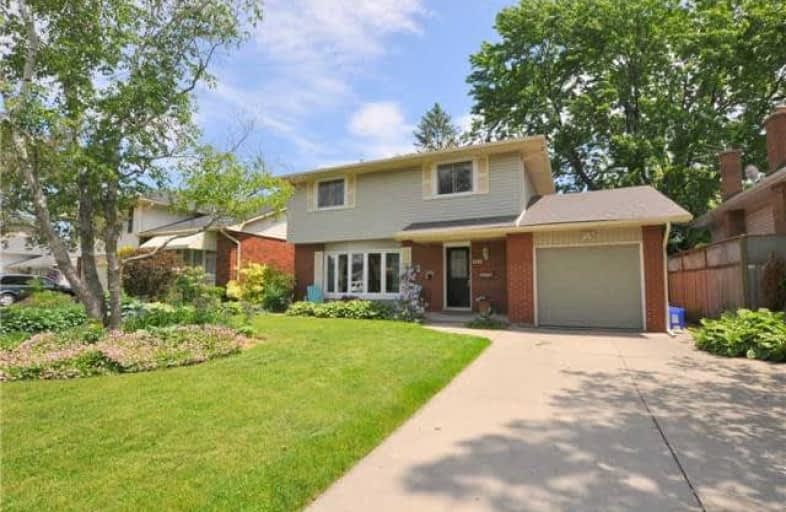Sold on Aug 07, 2017
Note: Property is not currently for sale or for rent.

-
Type: Detached
-
Style: 2-Storey
-
Size: 2000 sqft
-
Lot Size: 50 x 143.18 Feet
-
Age: No Data
-
Taxes: $3,908 per year
-
Days on Site: 27 Days
-
Added: Sep 07, 2019 (3 weeks on market)
-
Updated:
-
Last Checked: 3 months ago
-
MLS®#: W3870602
-
Listed By: Re/max escarpment walsh and volk group realty inc., brokerag
Exclusive Family Friendly Street With Huge Private Wooded Yard. Impressive Home With Almost 300 Sq Ft Family Room Addition As Well As Basement (425 Sq Ft). Hardwood Floors With Newer Windows, Furnace & Roof. Large Eat-In Kitchen Overlooking Backyard And Family Room. Lower Level Recently Finished With Large Bright Rec Room, Plus One Bedroom Or Buyers Choice. All Raised Floor For Comfort Winter And Summer. Add Oversized Single Garage With 4 Car Concrete Drive.
Extras
Kitchen With Under Mounted Counter Lighting. Inclusions: All Elfs, All Roman Shades, Fridge, Stove, Dishwasher, Play Structure, Play House, C/Air, Cnac In As In Condition (Never Used), Compost Unit, Sand Box
Property Details
Facts for 5192 Suncrest Road, Burlington
Status
Days on Market: 27
Last Status: Sold
Sold Date: Aug 07, 2017
Closed Date: Oct 06, 2017
Expiry Date: Oct 30, 2017
Sold Price: $790,000
Unavailable Date: Aug 07, 2017
Input Date: Jul 12, 2017
Prior LSC: Sold
Property
Status: Sale
Property Type: Detached
Style: 2-Storey
Size (sq ft): 2000
Area: Burlington
Community: Appleby
Availability Date: Tbd
Inside
Bedrooms: 4
Bedrooms Plus: 1
Bathrooms: 2
Kitchens: 1
Rooms: 8
Den/Family Room: Yes
Air Conditioning: Central Air
Fireplace: Yes
Washrooms: 2
Building
Basement: Finished
Basement 2: Full
Heat Type: Forced Air
Heat Source: Gas
Exterior: Brick
Water Supply: Municipal
Special Designation: Unknown
Parking
Driveway: Private
Garage Spaces: 2
Garage Type: Attached
Covered Parking Spaces: 2
Total Parking Spaces: 4
Fees
Tax Year: 2017
Tax Legal Description: Lt 32, Pl 1327; S/T 192365 Burlington
Taxes: $3,908
Highlights
Feature: Fenced Yard
Feature: School
Land
Cross Street: Pinedale Ave & Wedge
Municipality District: Burlington
Fronting On: South
Pool: None
Sewer: Sewers
Lot Depth: 143.18 Feet
Lot Frontage: 50 Feet
Zoning: R3-1
Additional Media
- Virtual Tour: http://www.venturehomes.ca/trebtour.asp?tourid=47513
Rooms
Room details for 5192 Suncrest Road, Burlington
| Type | Dimensions | Description |
|---|---|---|
| Living Ground | 5.64 x 3.50 | |
| Dining Ground | 3.50 x 2.74 | |
| Family Ground | 6.15 x 4.31 | Fireplace |
| Kitchen Ground | 4.88 x 2.74 | Eat-In Kitchen |
| Master 2nd | 4.01 x 3.00 | |
| 2nd Br 2nd | 3.78 x 2.74 | |
| 3rd Br 2nd | 2.69 x 2.69 | |
| 4th Br 2nd | 3.05 x 2.62 | |
| Bathroom 2nd | 2.06 x 1.95 | 4 Pc Bath |
| 5th Br Bsmt | 5.00 x 3.81 | |
| Rec Bsmt | 6.96 x 3.21 | |
| Laundry Bsmt | 6.09 x 2.59 |
| XXXXXXXX | XXX XX, XXXX |
XXXX XXX XXXX |
$XXX,XXX |
| XXX XX, XXXX |
XXXXXX XXX XXXX |
$XXX,XXX | |
| XXXXXXXX | XXX XX, XXXX |
XXXXXXX XXX XXXX |
|
| XXX XX, XXXX |
XXXXXX XXX XXXX |
$XXX,XXX |
| XXXXXXXX XXXX | XXX XX, XXXX | $790,000 XXX XXXX |
| XXXXXXXX XXXXXX | XXX XX, XXXX | $799,900 XXX XXXX |
| XXXXXXXX XXXXXXX | XXX XX, XXXX | XXX XXXX |
| XXXXXXXX XXXXXX | XXX XX, XXXX | $829,900 XXX XXXX |

St Patrick Separate School
Elementary: CatholicPauline Johnson Public School
Elementary: PublicAscension Separate School
Elementary: CatholicMohawk Gardens Public School
Elementary: PublicFrontenac Public School
Elementary: PublicPineland Public School
Elementary: PublicGary Allan High School - SCORE
Secondary: PublicGary Allan High School - Bronte Creek
Secondary: PublicGary Allan High School - Burlington
Secondary: PublicRobert Bateman High School
Secondary: PublicCorpus Christi Catholic Secondary School
Secondary: CatholicNelson High School
Secondary: Public

