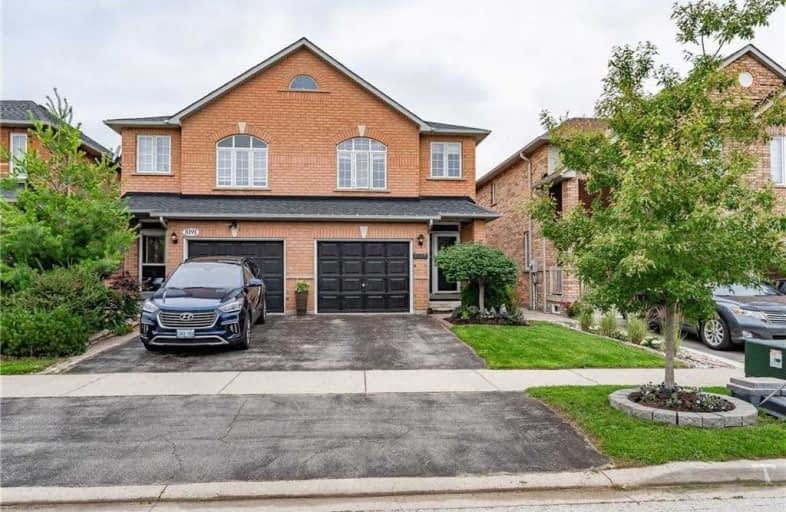Sold on Jul 11, 2021
Note: Property is not currently for sale or for rent.

-
Type: Semi-Detached
-
Style: 2-Storey
-
Size: 1500 sqft
-
Lot Size: 22.31 x 109.91 Feet
-
Age: 16-30 years
-
Taxes: $3,906 per year
-
Days on Site: 3 Days
-
Added: Jul 08, 2021 (3 days on market)
-
Updated:
-
Last Checked: 7 hours ago
-
MLS®#: W5301183
-
Listed By: Re/max escarpment realty inc., brokerage
Open Concept Main Level Features Living W/Hardwood Floors, Bright Eat-In Kitch W/ Ample Cabinetry/Counter Space, Updated Appliances And Walkout To Stunning Outdoor Living Space Done In 2018 W/ Bar Height Granite Counters, Entertainment Unit, Lighting/Sound System, Retractable Privacy Screens, Lots Of Stone Work, Beachcomber 7 Seat Hot Tub! Upper Level W/ Master Bed W/ Walk-In Closet And Full Ensuite, 3 Other Good Size Beds And 4Pce Main Bath! Rsa
Extras
Rental Items: Hot Water Heater. Inclusions: Fridge, Stove, Dishwasher, Washer, Dryer, All Window Treatments, All Light Fixtures, Hot Tub. Updates Include: Roof Shingles (2017), Energy Efficient Appliances (2018), Hot Water Tank (2014).
Property Details
Facts for 5193 Des Jardines Drive, Burlington
Status
Days on Market: 3
Last Status: Sold
Sold Date: Jul 11, 2021
Closed Date: Sep 30, 2021
Expiry Date: Sep 30, 2021
Sold Price: $1,018,000
Unavailable Date: Jul 11, 2021
Input Date: Jul 08, 2021
Prior LSC: Listing with no contract changes
Property
Status: Sale
Property Type: Semi-Detached
Style: 2-Storey
Size (sq ft): 1500
Age: 16-30
Area: Burlington
Community: Appleby
Availability Date: Flex
Inside
Bedrooms: 4
Bedrooms Plus: 1
Bathrooms: 4
Kitchens: 1
Rooms: 4
Den/Family Room: No
Air Conditioning: Central Air
Fireplace: No
Washrooms: 4
Building
Basement: Finished
Basement 2: Full
Heat Type: Forced Air
Heat Source: Gas
Exterior: Brick
Water Supply: Municipal
Special Designation: Unknown
Parking
Driveway: Private
Garage Spaces: 1
Garage Type: Attached
Covered Parking Spaces: 1
Total Parking Spaces: 2
Fees
Tax Year: 2021
Tax Legal Description: Lot 195 Plan 20M721,Burlington. S/T Ease H782511**
Taxes: $3,906
Highlights
Feature: Fenced Yard
Feature: Library
Feature: Park
Feature: Place Of Worship
Feature: Public Transit
Feature: Rec Centre
Land
Cross Street: Hobson/Des Jardines
Municipality District: Burlington
Fronting On: North
Parcel Number: 071830782
Pool: None
Sewer: Sewers
Lot Depth: 109.91 Feet
Lot Frontage: 22.31 Feet
Acres: < .50
Rooms
Room details for 5193 Des Jardines Drive, Burlington
| Type | Dimensions | Description |
|---|---|---|
| Living Main | 6.50 x 2.72 | |
| Kitchen Main | 4.24 x 2.57 | |
| Dining Main | 3.91 x 2.57 | |
| Bathroom Main | - | |
| Master 2nd | 4.85 x 3.56 | |
| Bathroom 2nd | - | 4 Pc Ensuite |
| Br 2nd | 3.05 x 2.44 | |
| Br 2nd | 2.64 x 2.44 | |
| Br 2nd | 5.26 x 5.18 | |
| Bathroom 2nd | - | 4 Pc Bath |
| Family Bsmt | 4.29 x 4.98 | |
| Br Bsmt | 3.02 x 3.10 |
| XXXXXXXX | XXX XX, XXXX |
XXXX XXX XXXX |
$X,XXX,XXX |
| XXX XX, XXXX |
XXXXXX XXX XXXX |
$XXX,XXX |
| XXXXXXXX XXXX | XXX XX, XXXX | $1,018,000 XXX XXXX |
| XXXXXXXX XXXXXX | XXX XX, XXXX | $899,000 XXX XXXX |

St Elizabeth Seton Catholic Elementary School
Elementary: CatholicSt. Christopher Catholic Elementary School
Elementary: CatholicOrchard Park Public School
Elementary: PublicAlexander's Public School
Elementary: PublicCharles R. Beaudoin Public School
Elementary: PublicJohn William Boich Public School
Elementary: PublicÉSC Sainte-Trinité
Secondary: CatholicLester B. Pearson High School
Secondary: PublicRobert Bateman High School
Secondary: PublicCorpus Christi Catholic Secondary School
Secondary: CatholicNelson High School
Secondary: PublicDr. Frank J. Hayden Secondary School
Secondary: Public- 2 bath
- 4 bed
- 1500 sqft
1555 Newlands Crescent, Burlington, Ontario • L7M 1P1 • Palmer



