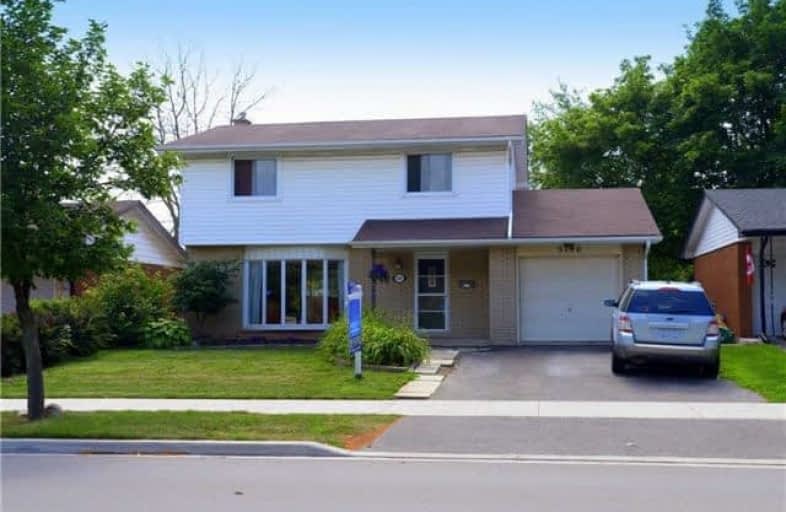Sold on Aug 17, 2017
Note: Property is not currently for sale or for rent.

-
Type: Detached
-
Style: 2-Storey
-
Lot Size: 50 x 110 Feet
-
Age: 31-50 years
-
Taxes: $3,384 per year
-
Days on Site: 37 Days
-
Added: Sep 07, 2019 (1 month on market)
-
Updated:
-
Last Checked: 3 months ago
-
MLS®#: W3869140
-
Listed By: Re/max escarpment woolcott realty inc., brokerage
4 Bed Home In South Burlington! Spacious Main Lvl Offers Lvng Rm/Dng Rm W/ Hrdwd. Updated Eat-In Kitch Ft. Travertine Flrs & Quartz. Lrg Fam Rm Addition W/ Gas Fp & Walk Out To Pool Sized Bckyrd. Up Lvl W/ Four Spacious Bdrms & Hrdwd. Bsmnt Professionally Finished 2016 W Rec Rm. Wndws Appx 12 Yrs, Shingles Approx 14 Years, A/C & Furn Approx 3 Yrs. Walk To Shops, Elementary & Secondary School! Rsa
Extras
Inclusions: Fridge, Stove, Dishwasher, Washer/Dryer, Light Fixtures - Exclusions: Flat Screen Tv's
Property Details
Facts for 5196 Pinedale Avenue, Burlington
Status
Days on Market: 37
Last Status: Sold
Sold Date: Aug 17, 2017
Closed Date: Sep 29, 2017
Expiry Date: Oct 11, 2017
Sold Price: $720,000
Unavailable Date: Aug 17, 2017
Input Date: Jul 11, 2017
Property
Status: Sale
Property Type: Detached
Style: 2-Storey
Age: 31-50
Area: Burlington
Community: Appleby
Availability Date: Tba
Inside
Bedrooms: 4
Bathrooms: 2
Kitchens: 1
Rooms: 8
Den/Family Room: Yes
Air Conditioning: Central Air
Fireplace: Yes
Washrooms: 2
Building
Basement: Full
Basement 2: Part Bsmt
Heat Type: Forced Air
Heat Source: Gas
Exterior: Brick
UFFI: No
Water Supply: Municipal
Special Designation: Unknown
Parking
Driveway: Pvt Double
Garage Spaces: 1
Garage Type: Attached
Covered Parking Spaces: 2
Total Parking Spaces: 3
Fees
Tax Year: 2017
Tax Legal Description: Lt 62, Pl 1327; S/T 192365 Burlington
Taxes: $3,384
Highlights
Feature: Fenced Yard
Feature: Park
Feature: Public Transit
Feature: School
Feature: School Bus Route
Land
Cross Street: New St & Pinedale Av
Municipality District: Burlington
Fronting On: North
Pool: None
Sewer: Sewers
Lot Depth: 110 Feet
Lot Frontage: 50 Feet
Acres: < .50
Rooms
Room details for 5196 Pinedale Avenue, Burlington
| Type | Dimensions | Description |
|---|---|---|
| Living Ground | 3.90 x 5.55 | |
| Dining Ground | 3.41 x 2.83 | |
| Family Ground | 5.55 x 4.00 | |
| Kitchen Ground | 2.83 x 2.96 | |
| Master 2nd | 2.74 x 3.78 | |
| 2nd Br 2nd | 2.68 x 3.05 | |
| 3rd Br 2nd | 2.44 x 2.47 | |
| 4th Br 2nd | 2.99 x 4.02 | |
| Rec Bsmt | - | |
| Other Bsmt | - |
| XXXXXXXX | XXX XX, XXXX |
XXXX XXX XXXX |
$XXX,XXX |
| XXX XX, XXXX |
XXXXXX XXX XXXX |
$XXX,XXX |
| XXXXXXXX XXXX | XXX XX, XXXX | $720,000 XXX XXXX |
| XXXXXXXX XXXXXX | XXX XX, XXXX | $749,900 XXX XXXX |

St Patrick Separate School
Elementary: CatholicPauline Johnson Public School
Elementary: PublicAscension Separate School
Elementary: CatholicMohawk Gardens Public School
Elementary: PublicFrontenac Public School
Elementary: PublicPineland Public School
Elementary: PublicGary Allan High School - SCORE
Secondary: PublicGary Allan High School - Bronte Creek
Secondary: PublicGary Allan High School - Burlington
Secondary: PublicRobert Bateman High School
Secondary: PublicCorpus Christi Catholic Secondary School
Secondary: CatholicNelson High School
Secondary: Public

