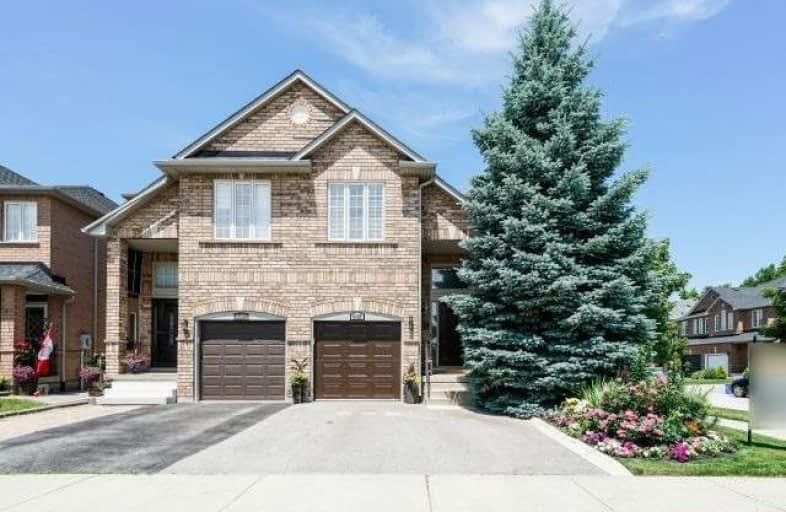Sold on Jul 12, 2019
Note: Property is not currently for sale or for rent.

-
Type: Semi-Detached
-
Style: 2-Storey
-
Size: 1500 sqft
-
Lot Size: 27.89 x 109.91 Feet
-
Age: No Data
-
Taxes: $3,739 per year
-
Days on Site: 8 Days
-
Added: Sep 07, 2019 (1 week on market)
-
Updated:
-
Last Checked: 1 hour ago
-
MLS®#: W4505803
-
Listed By: Century 21 people`s choice realty inc., brokerage
One Of A Kind 4 Bedroom Home, Definitely Has It All. A True Wow Factor Inside And Outside. Once You Enter This Home You Will Appreciate The Brightness, The Size And The Workmanship That Was Put Into This Lovely Home. Catherdral Ceiling At The Front Entrance, Numerous Windows Overlooking The Quiet Road. This Home Was Done Top To Bottom, Inside And Outside. It Was Well Taken Care Of, And All The Upgrades Are Top Of The Line. Don't Miss Out On This One.
Extras
S/S Appliances With A Warranty,New Kitchen, Renovated Ensuite Washroom, New Roof With A Warranty, Added Insulation In The Attic, Sprinkler System, Rough In Wshrm In The Bsmt, Central Vac. Please Ask For The Whole List To Be Emailed To You.
Property Details
Facts for 5197 Des Jardines Drive, Burlington
Status
Days on Market: 8
Last Status: Sold
Sold Date: Jul 12, 2019
Closed Date: Sep 17, 2019
Expiry Date: Oct 31, 2019
Sold Price: $777,700
Unavailable Date: Jul 12, 2019
Input Date: Jul 04, 2019
Property
Status: Sale
Property Type: Semi-Detached
Style: 2-Storey
Size (sq ft): 1500
Area: Burlington
Community: Uptown
Availability Date: Flexible
Inside
Bedrooms: 4
Bathrooms: 3
Kitchens: 1
Rooms: 8
Den/Family Room: Yes
Air Conditioning: Central Air
Fireplace: No
Washrooms: 3
Building
Basement: Full
Basement 2: Unfinished
Heat Type: Forced Air
Heat Source: Gas
Exterior: Brick
Water Supply: Municipal
Special Designation: Other
Parking
Driveway: Private
Garage Spaces: 1
Garage Type: Attached
Covered Parking Spaces: 2
Total Parking Spaces: 3
Fees
Tax Year: 2019
Tax Legal Description: Plan 20M 721, Lot 193
Taxes: $3,739
Highlights
Feature: Level
Land
Cross Street: Corporate-Lampman- D
Municipality District: Burlington
Fronting On: North
Pool: None
Sewer: Sewers
Lot Depth: 109.91 Feet
Lot Frontage: 27.89 Feet
Lot Irregularities: 28 By 110Ft
Acres: < .50
Zoning: Res
Additional Media
- Virtual Tour: http://www.mississaugavirtualtour.ca/June2019/June27JUnbranded/
Rooms
Room details for 5197 Des Jardines Drive, Burlington
| Type | Dimensions | Description |
|---|---|---|
| Kitchen Ground | 3.94 x 2.56 | |
| Master 2nd | 5.98 x 3.72 | |
| Br 2nd | 3.55 x 2.62 | |
| Br 2nd | 3.77 x 2.62 | |
| Br 2nd | 3.61 x 2.79 | |
| Other Ground | 5.52 x 4.92 | |
| Breakfast Ground | 3.94 x 2.95 | |
| 4 Pc Bath 2nd | - | |
| 4 Pc Bath 2nd | - | |
| Family Ground | - | |
| Laundry Ground | - |
| XXXXXXXX | XXX XX, XXXX |
XXXX XXX XXXX |
$XXX,XXX |
| XXX XX, XXXX |
XXXXXX XXX XXXX |
$XXX,XXX |
| XXXXXXXX XXXX | XXX XX, XXXX | $777,700 XXX XXXX |
| XXXXXXXX XXXXXX | XXX XX, XXXX | $760,000 XXX XXXX |

St Elizabeth Seton Catholic Elementary School
Elementary: CatholicSt. Christopher Catholic Elementary School
Elementary: CatholicOrchard Park Public School
Elementary: PublicAlexander's Public School
Elementary: PublicCharles R. Beaudoin Public School
Elementary: PublicJohn William Boich Public School
Elementary: PublicÉSC Sainte-Trinité
Secondary: CatholicLester B. Pearson High School
Secondary: PublicRobert Bateman High School
Secondary: PublicCorpus Christi Catholic Secondary School
Secondary: CatholicNelson High School
Secondary: PublicDr. Frank J. Hayden Secondary School
Secondary: Public

