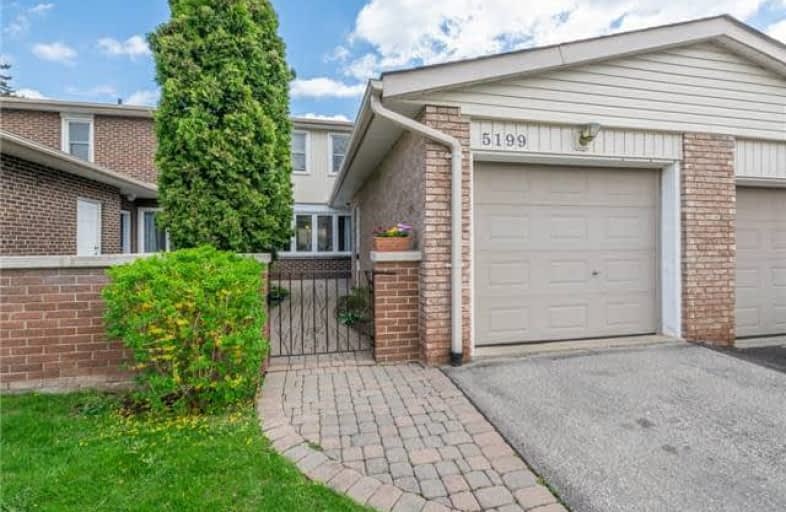Sold on May 17, 2018
Note: Property is not currently for sale or for rent.

-
Type: Condo Townhouse
-
Style: 2-Storey
-
Size: 1200 sqft
-
Pets: Restrict
-
Age: No Data
-
Taxes: $2,339 per year
-
Maintenance Fees: 385.04 /mo
-
Days on Site: 2 Days
-
Added: Sep 07, 2019 (2 days on market)
-
Updated:
-
Last Checked: 3 months ago
-
MLS®#: W4128647
-
Listed By: Re/max professionals inc., brokerage
Great Spacious Condo Townhome (1254Sqft+627Sqft Bsmt) In The Desirable Elizabeth Gardens Area Of Se Burlington Close To The Lake And Oakville Border. Beautiful Enclave Of Well Kept Condo Towns. The Main Flr Consists Of Open Plan Living/Dining With Rich Newer Hdwd Flrs. Lrg Kitchen With W/O To Fully Fenced Yard,Ideal For Bbq's&2Pc Powder Rm.Upstairs Are 3 Generous Size Bdrms With Plenty Of Closet Space And Bright 4Pc Bath. Perfect For A Growing Family!
Extras
Tons Of Extra Living Space In The Finished Bsmt With Lrg Rec Room And Workshop/Office! Just Move In And Enjoy Hassle Free Living! Close To Everything-Shops, Schools, Lake, Parks And Transit. Great Home In A Well Run Complex.
Property Details
Facts for 5199 Banting Court, Burlington
Status
Days on Market: 2
Last Status: Sold
Sold Date: May 17, 2018
Closed Date: Jul 23, 2018
Expiry Date: Aug 31, 2018
Sold Price: $499,000
Unavailable Date: May 17, 2018
Input Date: May 15, 2018
Property
Status: Sale
Property Type: Condo Townhouse
Style: 2-Storey
Size (sq ft): 1200
Area: Burlington
Community: Appleby
Availability Date: 60-90 Tbd
Inside
Bedrooms: 3
Bathrooms: 2
Kitchens: 1
Rooms: 6
Den/Family Room: No
Patio Terrace: None
Unit Exposure: East
Air Conditioning: Central Air
Fireplace: No
Ensuite Laundry: Yes
Washrooms: 2
Building
Stories: A
Basement: Finished
Heat Type: Forced Air
Heat Source: Gas
Exterior: Brick
Special Designation: Unknown
Parking
Parking Included: Yes
Garage Type: Attached
Parking Designation: Owned
Parking Features: Private
Covered Parking Spaces: 1
Total Parking Spaces: 2
Garage: 1
Locker
Locker: None
Fees
Tax Year: 2017
Taxes Included: No
Building Insurance Included: Yes
Cable Included: No
Central A/C Included: No
Common Elements Included: Yes
Heating Included: No
Hydro Included: No
Water Included: Yes
Taxes: $2,339
Land
Cross Street: Appleby Line/Lakesho
Municipality District: Burlington
Condo
Condo Registry Office: HCC
Condo Corp#: 15
Property Management: Wilson Blanchard (905) 540-8800
Additional Media
- Virtual Tour: https://www.tourbuzz.net/1032683?idx=1
Rooms
Room details for 5199 Banting Court, Burlington
| Type | Dimensions | Description |
|---|---|---|
| Living Main | 3.67 x 4.45 | Hardwood Floor, Combined W/Dining |
| Dining Main | 2.75 x 3.55 | Hardwood Floor, Combined W/Living |
| Kitchen Main | 2.71 x 3.45 | W/O To Yard |
| Master 2nd | 3.55 x 3.29 | Hardwood Floor, Double Closet |
| 2nd Br 2nd | 2.80 x 4.03 | Hardwood Floor, Closet |
| 3rd Br 2nd | 2.98 x 2.86 | Hardwood Floor, Closet |
| Rec Bsmt | 4.66 x 5.11 | Broadloom |
| Workshop Bsmt | 3.27 x 2.09 | Broadloom |
| XXXXXXXX | XXX XX, XXXX |
XXXX XXX XXXX |
$XXX,XXX |
| XXX XX, XXXX |
XXXXXX XXX XXXX |
$XXX,XXX |
| XXXXXXXX XXXX | XXX XX, XXXX | $499,000 XXX XXXX |
| XXXXXXXX XXXXXX | XXX XX, XXXX | $499,000 XXX XXXX |

St Patrick Separate School
Elementary: CatholicPauline Johnson Public School
Elementary: PublicAscension Separate School
Elementary: CatholicMohawk Gardens Public School
Elementary: PublicFrontenac Public School
Elementary: PublicPineland Public School
Elementary: PublicGary Allan High School - SCORE
Secondary: PublicGary Allan High School - Bronte Creek
Secondary: PublicGary Allan High School - Burlington
Secondary: PublicRobert Bateman High School
Secondary: PublicAssumption Roman Catholic Secondary School
Secondary: CatholicNelson High School
Secondary: Public

