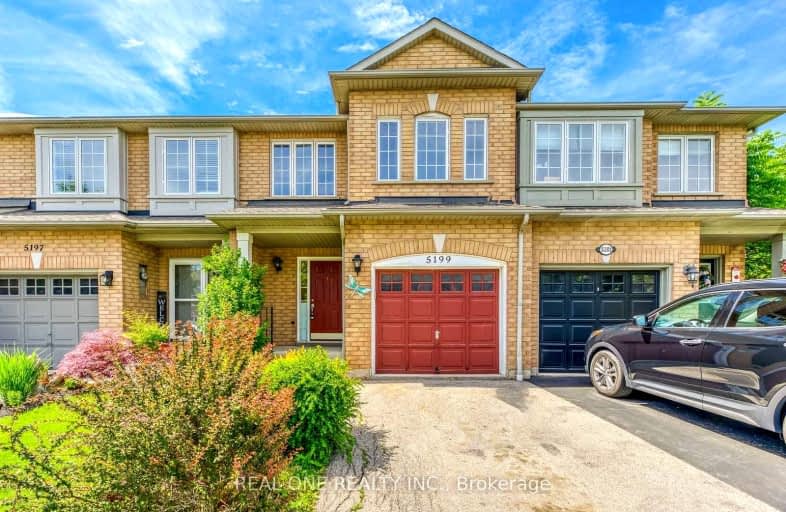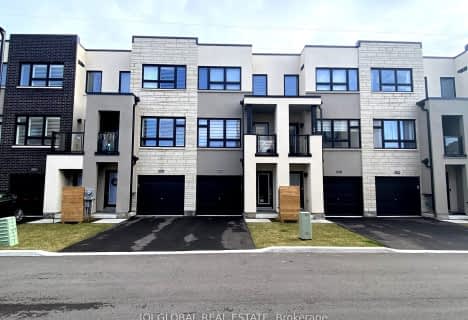Somewhat Walkable
- Some errands can be accomplished on foot.
62
/100
Some Transit
- Most errands require a car.
33
/100
Bikeable
- Some errands can be accomplished on bike.
60
/100

St Elizabeth Seton Catholic Elementary School
Elementary: Catholic
1.46 km
St. Christopher Catholic Elementary School
Elementary: Catholic
1.61 km
Orchard Park Public School
Elementary: Public
1.78 km
Alexander's Public School
Elementary: Public
1.56 km
Charles R. Beaudoin Public School
Elementary: Public
2.35 km
John William Boich Public School
Elementary: Public
2.81 km
Gary Allan High School - SCORE
Secondary: Public
4.82 km
Lester B. Pearson High School
Secondary: Public
3.11 km
Robert Bateman High School
Secondary: Public
3.32 km
Corpus Christi Catholic Secondary School
Secondary: Catholic
0.78 km
Nelson High School
Secondary: Public
4.00 km
Dr. Frank J. Hayden Secondary School
Secondary: Public
3.22 km
-
Orchard Community Park
2223 Sutton Dr (at Blue Spruce Avenue), Burlington ON L7L 0B9 1.61km -
Tansley Woods Community Centre & Public Library
1996 Itabashi Way (Upper Middle Rd.), Burlington ON L7M 4J8 2.12km -
Bronte Creek Conservation Park
Oakville ON 2.72km
-
RBC Royal Bank ATM
5600 Mainway, Burlington ON L7L 6C4 1.47km -
TD Bank Financial Group
2993 Westoak Trails Blvd (at Bronte Rd.), Oakville ON L6M 5E4 4.14km -
Banque Nationale du Canada
3315 Fairview St (btw Cumberland Ave & Woodview Rd), Burlington ON L7N 3N9 4.22km





