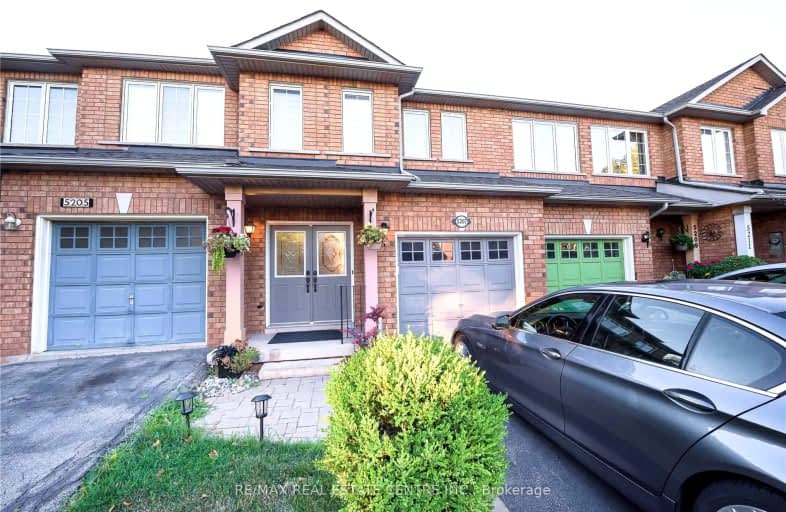Somewhat Walkable
- Some errands can be accomplished on foot.
62
/100
Some Transit
- Most errands require a car.
33
/100
Bikeable
- Some errands can be accomplished on bike.
60
/100

St Elizabeth Seton Catholic Elementary School
Elementary: Catholic
1.46 km
St. Christopher Catholic Elementary School
Elementary: Catholic
1.60 km
Orchard Park Public School
Elementary: Public
1.78 km
Alexander's Public School
Elementary: Public
1.55 km
Charles R. Beaudoin Public School
Elementary: Public
2.37 km
John William Boich Public School
Elementary: Public
2.80 km
Gary Allan High School - SCORE
Secondary: Public
4.84 km
Lester B. Pearson High School
Secondary: Public
3.13 km
Robert Bateman High School
Secondary: Public
3.32 km
Corpus Christi Catholic Secondary School
Secondary: Catholic
0.77 km
Nelson High School
Secondary: Public
4.01 km
Dr. Frank J. Hayden Secondary School
Secondary: Public
3.23 km
-
Lampman Park
Lampman Ave, Burlington ON 0.11km -
Orchard Community Park
2223 Sutton Dr (at Blue Spruce Avenue), Burlington ON L7L 0B9 1.59km -
Tansley Woods Community Centre & Public Library
1996 Itabashi Way (Upper Middle Rd.), Burlington ON L7M 4J8 2.11km
-
Scotiabank
3531 Wyecroft Rd, Oakville ON L6L 0B7 2.23km -
BDC - Business Development Bank of Canada
4145 N Service Rd, Burlington ON L7L 6A3 2.35km -
RBC Royal Bank
2495 Appleby Line (at Dundas St.), Burlington ON L7L 0B6 2.74km











