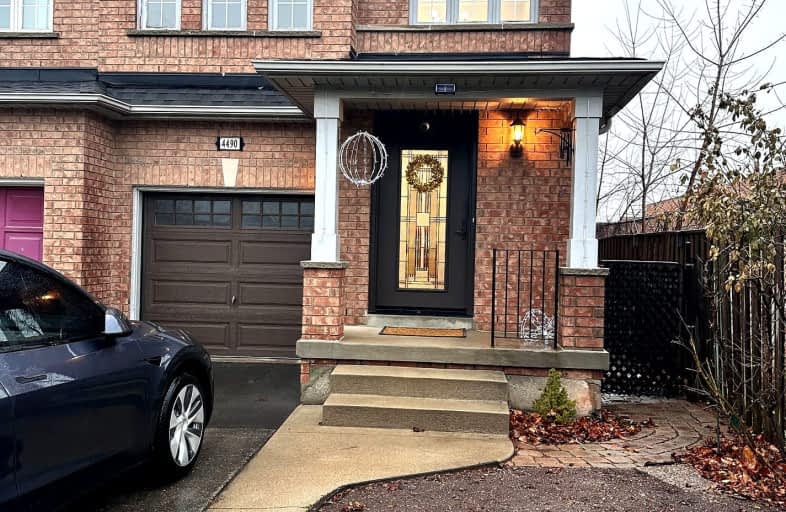Very Walkable
- Most errands can be accomplished on foot.
71
/100
Good Transit
- Some errands can be accomplished by public transportation.
58
/100
Very Bikeable
- Most errands can be accomplished on bike.
77
/100

St Raphaels Separate School
Elementary: Catholic
1.92 km
Pauline Johnson Public School
Elementary: Public
0.61 km
Ascension Separate School
Elementary: Catholic
1.18 km
Mohawk Gardens Public School
Elementary: Public
1.80 km
Frontenac Public School
Elementary: Public
0.83 km
Pineland Public School
Elementary: Public
1.34 km
Gary Allan High School - SCORE
Secondary: Public
2.54 km
Gary Allan High School - Bronte Creek
Secondary: Public
3.33 km
Gary Allan High School - Burlington
Secondary: Public
3.29 km
Robert Bateman High School
Secondary: Public
1.02 km
Assumption Roman Catholic Secondary School
Secondary: Catholic
3.06 km
Nelson High School
Secondary: Public
1.48 km
-
Lampman Park
Lampman Ave, Burlington ON 2.64km -
Burloak Waterfront Park
5420 Lakeshore Rd, Burlington ON 3.03km -
Tansley Wood Park
Burlington ON 3.03km
-
Scotiabank
4011 New St, Burlington ON L7L 1S8 2.02km -
Scotiabank
3455 Fairview St, Burlington ON L7N 2R4 2.22km -
Scotiabank
5385 Lakeshore Rd, Burlington ON L7L 1C8 2.6km




