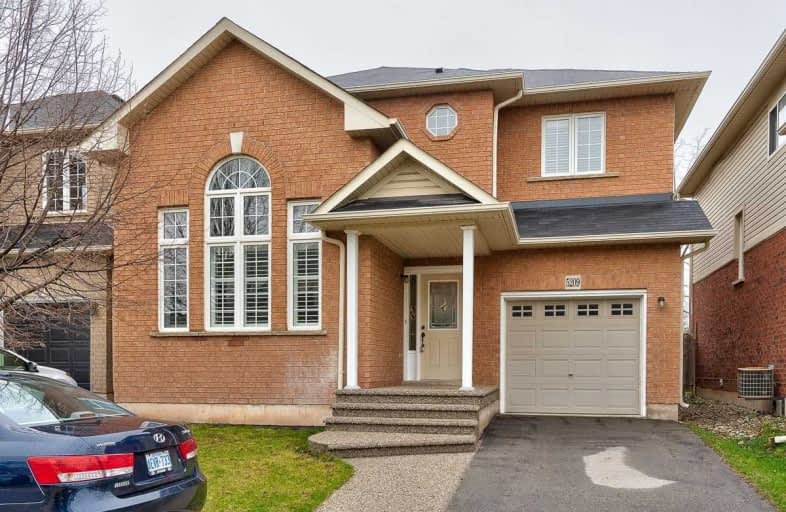
St Elizabeth Seton Catholic Elementary School
Elementary: Catholic
0.80 km
St. Christopher Catholic Elementary School
Elementary: Catholic
1.06 km
Orchard Park Public School
Elementary: Public
0.49 km
Alexander's Public School
Elementary: Public
1.11 km
Charles R. Beaudoin Public School
Elementary: Public
1.25 km
John William Boich Public School
Elementary: Public
0.66 km
ÉSC Sainte-Trinité
Secondary: Catholic
4.11 km
Lester B. Pearson High School
Secondary: Public
3.67 km
M M Robinson High School
Secondary: Public
5.13 km
Corpus Christi Catholic Secondary School
Secondary: Catholic
1.44 km
Notre Dame Roman Catholic Secondary School
Secondary: Catholic
4.02 km
Dr. Frank J. Hayden Secondary School
Secondary: Public
1.80 km



