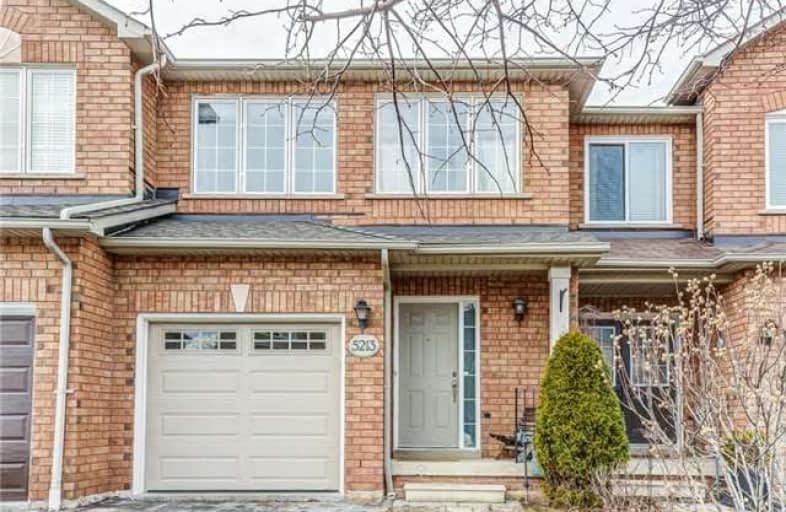Sold on Feb 27, 2018
Note: Property is not currently for sale or for rent.

-
Type: Att/Row/Twnhouse
-
Style: 2-Storey
-
Size: 1100 sqft
-
Lot Size: 18.87 x 108.48 Feet
-
Age: 16-30 years
-
Taxes: $2,795 per year
-
Days on Site: 4 Days
-
Added: Sep 07, 2019 (4 days on market)
-
Updated:
-
Last Checked: 3 months ago
-
MLS®#: W4049324
-
Listed By: Keller williams edge realty, brokerage
Fantastic Freehold Townhome In Move In Condition. Updated Kitchen With Quartz Counter And Marble Backsplash. Re-Shingled Roof And Garage Door (2016). Fabulous New Ensuite With Double Glass Shower, Porcelain Tiled Floor, Heated Towel Rail And Double Quartz Sink. Direct Access To Garage. Double Drive Parking. Must View To Appreciate. Easy Access To Go Stn, Qew, Bronte Park, Stores And Restaurants.
Extras
Inclusions: Fridge, Stove, Dishwasher (All Ss), Washer, Dryer & Agdo. Exclusions: Elf In Hallway, Work Bench & Vice. Rental Equip: Water Heater.
Property Details
Facts for 5213 Thornburn Drive, Burlington
Status
Days on Market: 4
Last Status: Sold
Sold Date: Feb 27, 2018
Closed Date: Jun 13, 2018
Expiry Date: Jun 30, 2018
Sold Price: $610,000
Unavailable Date: Feb 27, 2018
Input Date: Feb 23, 2018
Prior LSC: Listing with no contract changes
Property
Status: Sale
Property Type: Att/Row/Twnhouse
Style: 2-Storey
Size (sq ft): 1100
Age: 16-30
Area: Burlington
Community: Appleby
Availability Date: 90 Days/Tba
Inside
Bedrooms: 3
Bathrooms: 3
Kitchens: 1
Rooms: 6
Den/Family Room: No
Air Conditioning: Central Air
Fireplace: No
Washrooms: 3
Building
Basement: Full
Basement 2: Part Fin
Heat Type: Forced Air
Heat Source: Gas
Exterior: Brick
UFFI: No
Water Supply: Municipal
Special Designation: Unknown
Parking
Driveway: Mutual
Garage Spaces: 1
Garage Type: Attached
Covered Parking Spaces: 2
Total Parking Spaces: 3
Fees
Tax Year: 2017
Tax Legal Description: Plan M721 Lot 112 Rp
Taxes: $2,795
Land
Cross Street: Mainway - Lampman -
Municipality District: Burlington
Fronting On: North
Parcel Number: 071830699
Pool: None
Sewer: Sewers
Lot Depth: 108.48 Feet
Lot Frontage: 18.87 Feet
Additional Media
- Virtual Tour: https://youriguide.com/5213_thornburn_dr_burlington_on
Rooms
Room details for 5213 Thornburn Drive, Burlington
| Type | Dimensions | Description |
|---|---|---|
| Foyer Main | - | |
| Living Main | 3.04 x 4.87 | |
| Dining Main | 2.37 x 3.04 | |
| Kitchen Main | 3.04 x 3.35 | |
| Mudroom Main | - | |
| Master 2nd | 3.74 x 5.18 | |
| Br 2nd | 2.74 x 3.96 | |
| Br 2nd | 2.56 x 2.74 | |
| Workshop Bsmt | - | |
| Cold/Cant Bsmt | - | |
| Other Bsmt | - |
| XXXXXXXX | XXX XX, XXXX |
XXXX XXX XXXX |
$XXX,XXX |
| XXX XX, XXXX |
XXXXXX XXX XXXX |
$XXX,XXX |
| XXXXXXXX XXXX | XXX XX, XXXX | $610,000 XXX XXXX |
| XXXXXXXX XXXXXX | XXX XX, XXXX | $599,900 XXX XXXX |

St Elizabeth Seton Catholic Elementary School
Elementary: CatholicSt. Christopher Catholic Elementary School
Elementary: CatholicOrchard Park Public School
Elementary: PublicAlexander's Public School
Elementary: PublicCharles R. Beaudoin Public School
Elementary: PublicJohn William Boich Public School
Elementary: PublicGary Allan High School - SCORE
Secondary: PublicLester B. Pearson High School
Secondary: PublicRobert Bateman High School
Secondary: PublicCorpus Christi Catholic Secondary School
Secondary: CatholicNelson High School
Secondary: PublicDr. Frank J. Hayden Secondary School
Secondary: Public

