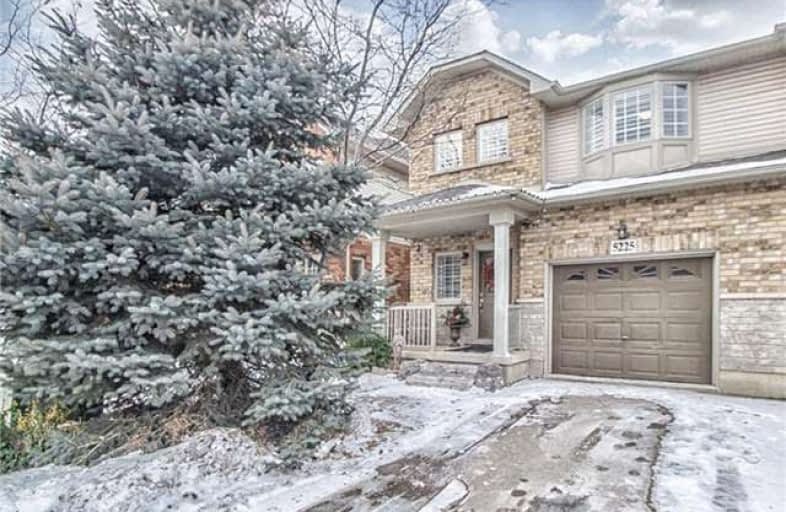Sold on Jan 28, 2018
Note: Property is not currently for sale or for rent.

-
Type: Att/Row/Twnhouse
-
Style: 2-Storey
-
Size: 1500 sqft
-
Lot Size: 26.18 x 82.02 Feet
-
Age: 6-15 years
-
Taxes: $3,261 per year
-
Days on Site: 11 Days
-
Added: Sep 07, 2019 (1 week on market)
-
Updated:
-
Last Checked: 3 months ago
-
MLS®#: W4022671
-
Listed By: Re/max condos plus corporation, brokerage
Stunning, Exec. End Unit, Freehold Town W/3 Bdrm/3 Baths In The Highly Sought-After Orchard Community. This Is The 1 You've Been Waiting For! Features 9Ft Ceilings, Modern White Kitchen W/Granite Counters/Brkfst Bar, Stainless Steel Gas Range & Fridge, Hardwd Floors'10, Custom Closet Organizers'10, Crown Moulding, California Ceilings, Fin. Basement'10 & 3 Generously Sized Bdrms!Freshly Painted'17,Fenced Backyard Landscaped W/Stone Accents & New Roof'15 See Vt
Extras
Ss Gas Stove,Ss Fridge,Ss Range Hood,B/I Dw,Washer/Dryer(2nd Flr), All California Shutters & Wdw Coverings,All Designer Elfs, Egdo & Remote. Family Friendly Neighbourood-Close To Top Rated Schools, Shops, 407/403, Bronte Creek Prov. Prk +Go
Property Details
Facts for 5225 Autumn Harvest Way, Burlington
Status
Days on Market: 11
Last Status: Sold
Sold Date: Jan 28, 2018
Closed Date: Mar 23, 2018
Expiry Date: May 17, 2018
Sold Price: $647,000
Unavailable Date: Jan 28, 2018
Input Date: Jan 17, 2018
Property
Status: Sale
Property Type: Att/Row/Twnhouse
Style: 2-Storey
Size (sq ft): 1500
Age: 6-15
Area: Burlington
Community: Orchard
Availability Date: Flex/Tbd
Assessment Amount: $475,000
Assessment Year: 2016
Inside
Bedrooms: 3
Bathrooms: 3
Kitchens: 1
Rooms: 6
Den/Family Room: Yes
Air Conditioning: Central Air
Fireplace: No
Laundry Level: Upper
Central Vacuum: Y
Washrooms: 3
Utilities
Electricity: Yes
Gas: Yes
Cable: Yes
Telephone: Yes
Building
Basement: Finished
Basement 2: Full
Heat Type: Forced Air
Heat Source: Gas
Exterior: Brick
Exterior: Vinyl Siding
Elevator: N
UFFI: No
Water Supply: Municipal
Physically Handicapped-Equipped: N
Special Designation: Unknown
Retirement: N
Parking
Driveway: Private
Garage Spaces: 1
Garage Type: Attached
Covered Parking Spaces: 1
Total Parking Spaces: 2
Fees
Tax Year: 2017
Tax Legal Description: Pt Blk 26, Pl20M857, Pts 19 To 24
Taxes: $3,261
Highlights
Feature: Cul De Sac
Feature: Fenced Yard
Feature: Park
Feature: School
Land
Cross Street: Sutton/Pathfinder/Or
Municipality District: Burlington
Fronting On: North
Parcel Number: 071843165
Pool: None
Sewer: Sewers
Lot Depth: 82.02 Feet
Lot Frontage: 26.18 Feet
Acres: < .50
Zoning: Residential
Waterfront: None
Additional Media
- Virtual Tour: http://www.westbluemedia.com/0118/5225autumnharvest_.html
Rooms
Room details for 5225 Autumn Harvest Way, Burlington
| Type | Dimensions | Description |
|---|---|---|
| Family Ground | 3.23 x 6.43 | Hardwood Floor, California Shutters, W/O To Patio |
| Dining Ground | 2.69 x 2.95 | Ceramic Floor, California Shutters, Open Concept |
| Kitchen Ground | 3.23 x 3.35 | Ceramic Floor, Stainless Steel Appl, Granite Counter |
| Master 2nd | 3.40 x 4.93 | Broadloom, 4 Pc Ensuite, W/I Closet |
| 2nd Br 2nd | 3.05 x 3.58 | Broadloom, W/I Closet, California Shutters |
| 3rd Br 2nd | 3.18 x 3.48 | Broadloom, Bay Window, California Shutters |
| Rec Bsmt | 4.90 x 8.92 | Broadloom, Broadloom |
| Utility Bsmt | 2.97 x 3.18 |
| XXXXXXXX | XXX XX, XXXX |
XXXX XXX XXXX |
$XXX,XXX |
| XXX XX, XXXX |
XXXXXX XXX XXXX |
$XXX,XXX |
| XXXXXXXX XXXX | XXX XX, XXXX | $647,000 XXX XXXX |
| XXXXXXXX XXXXXX | XXX XX, XXXX | $649,800 XXX XXXX |

St Elizabeth Seton Catholic Elementary School
Elementary: CatholicSt. Christopher Catholic Elementary School
Elementary: CatholicOrchard Park Public School
Elementary: PublicAlexander's Public School
Elementary: PublicCharles R. Beaudoin Public School
Elementary: PublicJohn William Boich Public School
Elementary: PublicÉSC Sainte-Trinité
Secondary: CatholicLester B. Pearson High School
Secondary: PublicM M Robinson High School
Secondary: PublicCorpus Christi Catholic Secondary School
Secondary: CatholicNotre Dame Roman Catholic Secondary School
Secondary: CatholicDr. Frank J. Hayden Secondary School
Secondary: Public

