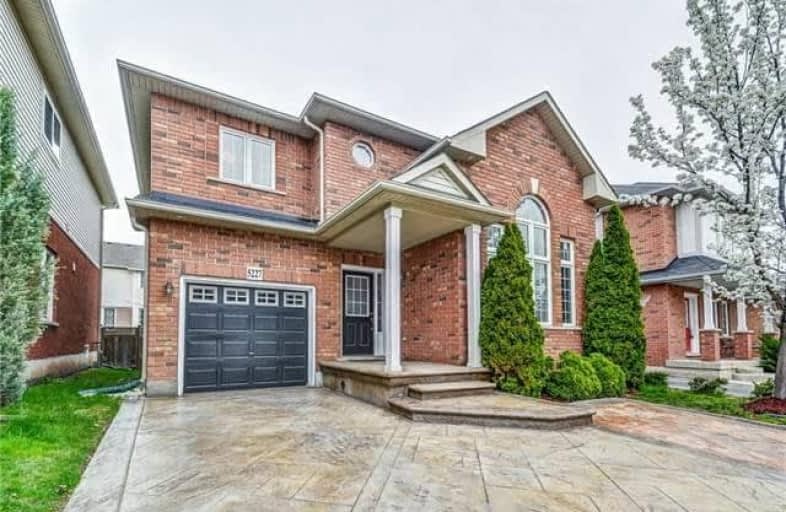Sold on Nov 06, 2017
Note: Property is not currently for sale or for rent.

-
Type: Detached
-
Style: 2-Storey
-
Lot Size: 36.91 x 75.46 Feet
-
Age: No Data
-
Taxes: $4,176 per year
-
Days on Site: 3 Days
-
Added: Sep 07, 2019 (3 days on market)
-
Updated:
-
Last Checked: 3 months ago
-
MLS®#: W3974157
-
Listed By: Sutton group-summit realty inc., brokerage
Gorgeous 4 Bdr Home Nestled On A Quiet Crescent In Sought After Family Friendly Orchard Neighbourhood. Gleaming Hardwood Floors Thru Out. Main Floor Boasts 9 Ft Ceilings.Liv/Din Combination With Large Windows Offering An Abundance Of Natural Light. Open Concept Eat-In Kitchen W/Quartz Counters, Large Eat-In Area And S/S Appliances.Hardwood Staircase Leads To Upper Level Offering Mstr Bdrm, W/4 Pce Ensuite. Family Rm Currently Being Used As Dining Room.
Extras
Fridge, Stove, Built-In Dishwasher,Built-In Microwave, Washer And Dryer, All Elfs, All Window Coverings Except Curtains In Master Bedroom. Close To All Amenities And High Ranking Schools.
Property Details
Facts for 5227 Garland Crescent, Burlington
Status
Days on Market: 3
Last Status: Sold
Sold Date: Nov 06, 2017
Closed Date: Nov 15, 2017
Expiry Date: Mar 03, 2018
Sold Price: $744,000
Unavailable Date: Nov 06, 2017
Input Date: Nov 03, 2017
Prior LSC: Listing with no contract changes
Property
Status: Sale
Property Type: Detached
Style: 2-Storey
Area: Burlington
Community: Orchard
Availability Date: Tba
Inside
Bedrooms: 4
Bathrooms: 3
Kitchens: 1
Rooms: 8
Den/Family Room: Yes
Air Conditioning: Central Air
Fireplace: No
Washrooms: 3
Building
Basement: Full
Heat Type: Forced Air
Heat Source: Gas
Exterior: Brick
Water Supply: Municipal
Special Designation: Unknown
Parking
Driveway: Private
Garage Spaces: 1
Garage Type: Built-In
Covered Parking Spaces: 2
Total Parking Spaces: 3
Fees
Tax Year: 2017
Tax Legal Description: **See Mortgage Comments**
Taxes: $4,176
Highlights
Feature: Fenced Yard
Feature: Park
Feature: Public Transit
Feature: Rec Centre
Feature: School
Land
Cross Street: Appleby Line/Dryden
Municipality District: Burlington
Fronting On: North
Pool: None
Sewer: Sewers
Lot Depth: 75.46 Feet
Lot Frontage: 36.91 Feet
Rooms
Room details for 5227 Garland Crescent, Burlington
| Type | Dimensions | Description |
|---|---|---|
| Living Main | 3.96 x 6.40 | |
| Dining Main | 3.96 x 6.40 | |
| Kitchen Main | 3.61 x 5.03 | |
| Family Main | 3.96 x 4.27 | |
| Master 2nd | 4.12 x 4.27 | |
| Br 2nd | 3.56 x 3.05 | |
| Br 2nd | 3.46 x 2.74 | |
| Br 2nd | 3.25 x 3.81 |
| XXXXXXXX | XXX XX, XXXX |
XXXX XXX XXXX |
$XXX,XXX |
| XXX XX, XXXX |
XXXXXX XXX XXXX |
$XXX,XXX | |
| XXXXXXXX | XXX XX, XXXX |
XXXXXXX XXX XXXX |
|
| XXX XX, XXXX |
XXXXXX XXX XXXX |
$XXX,XXX | |
| XXXXXXXX | XXX XX, XXXX |
XXXXXXX XXX XXXX |
|
| XXX XX, XXXX |
XXXXXX XXX XXXX |
$XXX,XXX |
| XXXXXXXX XXXX | XXX XX, XXXX | $744,000 XXX XXXX |
| XXXXXXXX XXXXXX | XXX XX, XXXX | $750,000 XXX XXXX |
| XXXXXXXX XXXXXXX | XXX XX, XXXX | XXX XXXX |
| XXXXXXXX XXXXXX | XXX XX, XXXX | $850,000 XXX XXXX |
| XXXXXXXX XXXXXXX | XXX XX, XXXX | XXX XXXX |
| XXXXXXXX XXXXXX | XXX XX, XXXX | $850,000 XXX XXXX |

St Elizabeth Seton Catholic Elementary School
Elementary: CatholicSt. Christopher Catholic Elementary School
Elementary: CatholicOrchard Park Public School
Elementary: PublicAlexander's Public School
Elementary: PublicCharles R. Beaudoin Public School
Elementary: PublicJohn William Boich Public School
Elementary: PublicÉSC Sainte-Trinité
Secondary: CatholicLester B. Pearson High School
Secondary: PublicM M Robinson High School
Secondary: PublicCorpus Christi Catholic Secondary School
Secondary: CatholicNotre Dame Roman Catholic Secondary School
Secondary: CatholicDr. Frank J. Hayden Secondary School
Secondary: Public

