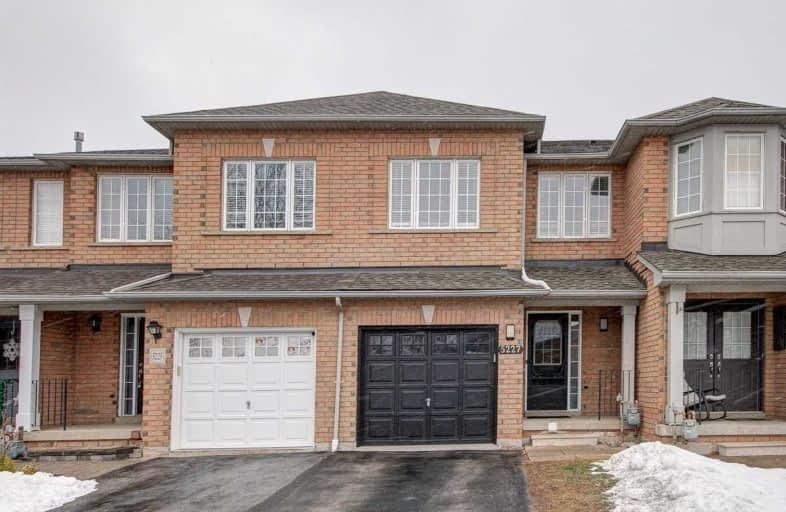
3D Walkthrough

St Elizabeth Seton Catholic Elementary School
Elementary: Catholic
1.45 km
St. Christopher Catholic Elementary School
Elementary: Catholic
1.55 km
Orchard Park Public School
Elementary: Public
1.77 km
Alexander's Public School
Elementary: Public
1.50 km
Charles R. Beaudoin Public School
Elementary: Public
2.38 km
John William Boich Public School
Elementary: Public
2.77 km
Gary Allan High School - SCORE
Secondary: Public
4.89 km
Lester B. Pearson High School
Secondary: Public
3.18 km
Robert Bateman High School
Secondary: Public
3.34 km
Corpus Christi Catholic Secondary School
Secondary: Catholic
0.74 km
Nelson High School
Secondary: Public
4.06 km
Dr. Frank J. Hayden Secondary School
Secondary: Public
3.25 km






