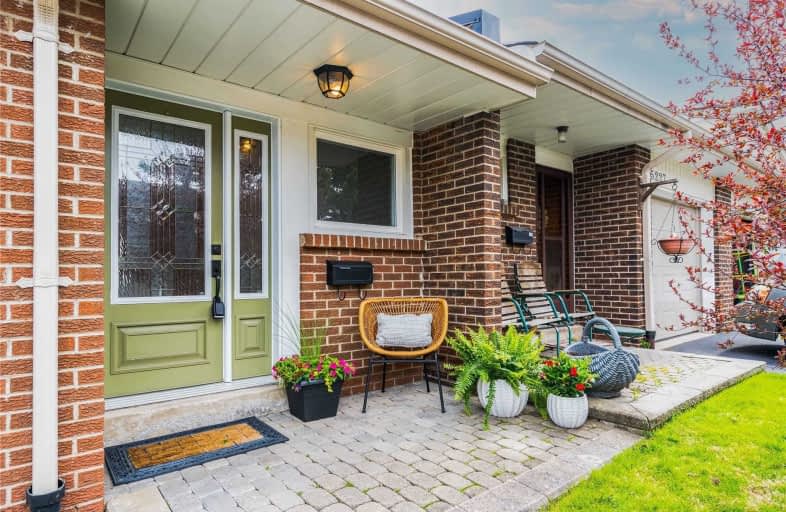
3D Walkthrough

St Patrick Separate School
Elementary: Catholic
0.26 km
Pauline Johnson Public School
Elementary: Public
2.28 km
Ascension Separate School
Elementary: Catholic
1.17 km
Mohawk Gardens Public School
Elementary: Public
0.52 km
Frontenac Public School
Elementary: Public
1.55 km
Pineland Public School
Elementary: Public
0.85 km
Gary Allan High School - SCORE
Secondary: Public
3.56 km
Gary Allan High School - Bronte Creek
Secondary: Public
4.29 km
Gary Allan High School - Burlington
Secondary: Public
4.24 km
Robert Bateman High School
Secondary: Public
1.21 km
Assumption Roman Catholic Secondary School
Secondary: Catholic
4.40 km
Nelson High School
Secondary: Public
2.59 km

