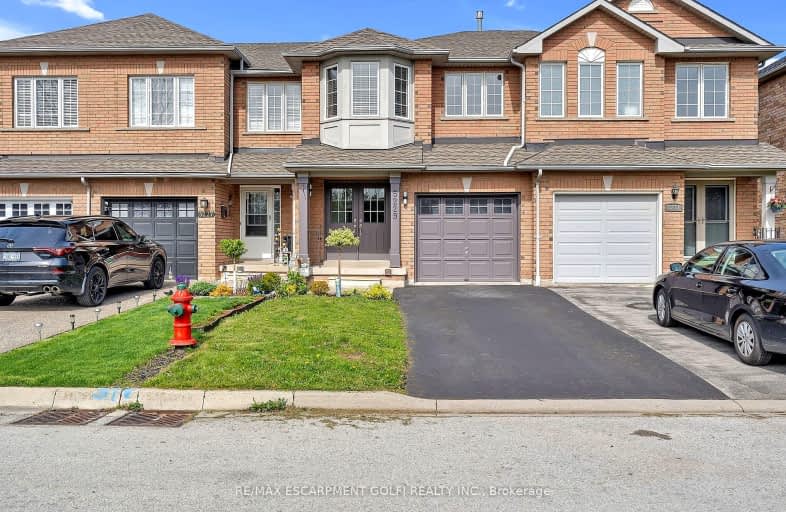
3D Walkthrough
Somewhat Walkable
- Some errands can be accomplished on foot.
57
/100
Some Transit
- Most errands require a car.
33
/100
Somewhat Bikeable
- Most errands require a car.
49
/100

St Elizabeth Seton Catholic Elementary School
Elementary: Catholic
1.44 km
St. Christopher Catholic Elementary School
Elementary: Catholic
1.54 km
Orchard Park Public School
Elementary: Public
1.76 km
Alexander's Public School
Elementary: Public
1.49 km
Charles R. Beaudoin Public School
Elementary: Public
2.37 km
John William Boich Public School
Elementary: Public
2.76 km
Gary Allan High School - SCORE
Secondary: Public
4.90 km
Lester B. Pearson High School
Secondary: Public
3.19 km
Robert Bateman High School
Secondary: Public
3.35 km
Corpus Christi Catholic Secondary School
Secondary: Catholic
0.74 km
Nelson High School
Secondary: Public
4.07 km
Dr. Frank J. Hayden Secondary School
Secondary: Public
3.24 km
-
Orchard Community Park
2223 Sutton Dr (at Blue Spruce Avenue), Burlington ON L7L 0B9 1.53km -
Tansley Woods Community Centre & Public Library
1996 Itabashi Way (Upper Middle Rd.), Burlington ON L7M 4J8 2.18km -
Lansdown Park
3470 Hannibal Rd (Palmer Road), Burlington ON L7M 1Z6 3.01km
-
National Bank of Canada
2500 Appleby Line, Burlington ON L7L 0A2 2.67km -
BMO Bank of Montreal
3027 Appleby Line (Dundas), Burlington ON L7M 0V7 2.83km -
TD Bank Financial Group
2993 Westoak Trails Blvd (at Bronte Rd.), Oakville ON L6M 5E4 4.06km










