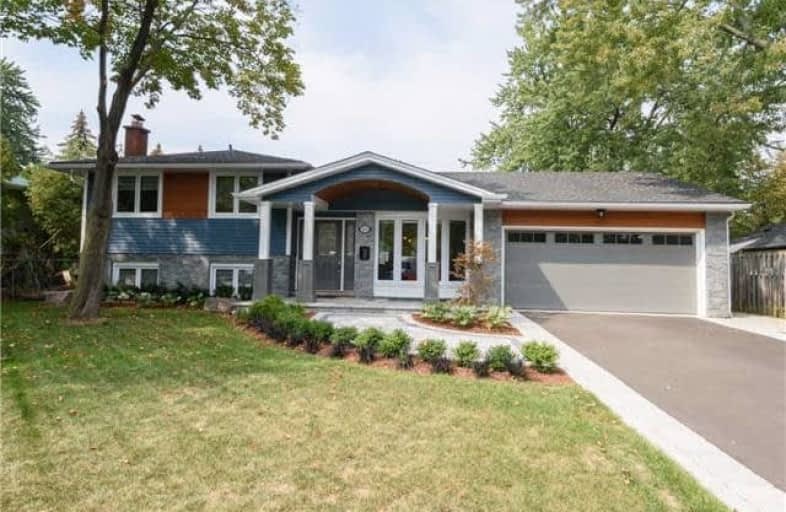Sold on Dec 19, 2017
Note: Property is not currently for sale or for rent.

-
Type: Detached
-
Style: Sidesplit 4
-
Lot Size: 71 x 113 Feet
-
Age: 51-99 years
-
Taxes: $4,092 per year
-
Days on Site: 26 Days
-
Added: Sep 07, 2019 (3 weeks on market)
-
Updated:
-
Last Checked: 3 months ago
-
MLS®#: W3992006
-
Listed By: Royal lepage burloak real estate services, brokerage
Fully Reno'd On 71Ft Lot W/4 Beds, 2.5 Baths & Dble Grge. Endless Updates - All New - Kitchen, Luxury Baths W/Heated Flrs, Windows, Doors, Flrs, Quartz Cts, 9 Ss Appl, Gas Fp, Smooth Ceilings, Glass Insert Railings, Addition W/ Laundry/Mudrm & 2Pce Bath, Elec. Panel, Ac, Leds, Porch W/ New Elevation, Eaves, Fascia & Soffits, Siding & Stone Facing, Grge Door & Floor, Driveway & Fully Landscaped W/ Walkways, Gardens, 2-Tier Deck & More. This Home Is A 10+++!
Extras
Incls: Ss Fridge, Double-Oven, Gas Cooktop, Dw, Bi Microwave, Dual-Level Wine Fridge, Ss W&D, All Elfs, All Window Coverings & Blinds, Agdo & Remote, Garden Shed Excl: None Rental: Water Heater
Property Details
Facts for 5235 Cherryhill Crescent, Burlington
Status
Days on Market: 26
Last Status: Sold
Sold Date: Dec 19, 2017
Closed Date: Jan 18, 2018
Expiry Date: Feb 23, 2018
Sold Price: $1,070,000
Unavailable Date: Dec 19, 2017
Input Date: Nov 23, 2017
Property
Status: Sale
Property Type: Detached
Style: Sidesplit 4
Age: 51-99
Area: Burlington
Community: Appleby
Availability Date: Tbd
Inside
Bedrooms: 4
Bathrooms: 3
Kitchens: 1
Rooms: 10
Den/Family Room: No
Air Conditioning: Central Air
Fireplace: Yes
Laundry Level: Main
Washrooms: 3
Building
Basement: Finished
Basement 2: Full
Heat Type: Forced Air
Heat Source: Gas
Exterior: Stone
Exterior: Vinyl Siding
Water Supply: Municipal
Special Designation: Unknown
Other Structures: Garden Shed
Parking
Driveway: Pvt Double
Garage Spaces: 2
Garage Type: Attached
Covered Parking Spaces: 4
Total Parking Spaces: 6
Fees
Tax Year: 2017
Tax Legal Description: Lt 114, Pl 1061; S/T 117811 Burlington
Taxes: $4,092
Highlights
Feature: Fenced Yard
Feature: Level
Feature: Park
Feature: School
Land
Cross Street: New - Meadowhill - C
Municipality District: Burlington
Fronting On: North
Pool: None
Sewer: Sewers
Lot Depth: 113 Feet
Lot Frontage: 71 Feet
Acres: < .50
Zoning: Residential
Additional Media
- Virtual Tour: http://www.myvisuallistings.com/vtnb/248829
Rooms
Room details for 5235 Cherryhill Crescent, Burlington
| Type | Dimensions | Description |
|---|---|---|
| Kitchen Main | 3.96 x 5.36 | Stainless Steel Appl, Quartz Counter, Centre Island |
| Breakfast Main | 2.85 x 3.30 | Hardwood Floor, Breakfast Area, Eat-In Kitchen |
| Living Main | 4.27 x 5.36 | Hardwood Floor, Large Window |
| Bathroom Main | - | 2 Pc Bath |
| Laundry Main | 1.88 x 2.31 | Stainless Steel Appl, Access To Garage |
| Master 2nd | 4.01 x 5.59 | Gas Fireplace, Hardwood Floor, Semi Ensuite |
| 2nd Br 2nd | 2.72 x 3.79 | Hardwood Floor, Semi Ensuite |
| Bathroom 2nd | - | 4 Pc Bath, Soaker, Separate Shower |
| 3rd Br Lower | 3.45 x 4.45 | Hardwood Floor, Semi Ensuite |
| 4th Br Lower | 2.46 x 4.24 | Hardwood Floor, Semi Ensuite |
| Bathroom Lower | - | 4 Pc Bath, Semi Ensuite |
| Family Bsmt | 5.03 x 5.33 |
| XXXXXXXX | XXX XX, XXXX |
XXXX XXX XXXX |
$X,XXX,XXX |
| XXX XX, XXXX |
XXXXXX XXX XXXX |
$X,XXX,XXX | |
| XXXXXXXX | XXX XX, XXXX |
XXXXXXX XXX XXXX |
|
| XXX XX, XXXX |
XXXXXX XXX XXXX |
$X,XXX,XXX |
| XXXXXXXX XXXX | XXX XX, XXXX | $1,070,000 XXX XXXX |
| XXXXXXXX XXXXXX | XXX XX, XXXX | $1,098,800 XXX XXXX |
| XXXXXXXX XXXXXXX | XXX XX, XXXX | XXX XXXX |
| XXXXXXXX XXXXXX | XXX XX, XXXX | $1,149,900 XXX XXXX |

St Patrick Separate School
Elementary: CatholicPauline Johnson Public School
Elementary: PublicAscension Separate School
Elementary: CatholicMohawk Gardens Public School
Elementary: PublicFrontenac Public School
Elementary: PublicPineland Public School
Elementary: PublicGary Allan High School - SCORE
Secondary: PublicGary Allan High School - Bronte Creek
Secondary: PublicGary Allan High School - Burlington
Secondary: PublicRobert Bateman High School
Secondary: PublicAssumption Roman Catholic Secondary School
Secondary: CatholicNelson High School
Secondary: Public- 4 bath
- 4 bed
633 Fothergill Boulevard, Burlington, Ontario • L7L 6E3 • Appleby
- 3 bath
- 5 bed
- 1100 sqft
625 Braemore Road East, Burlington, Ontario • L7N 3E6 • Roseland




