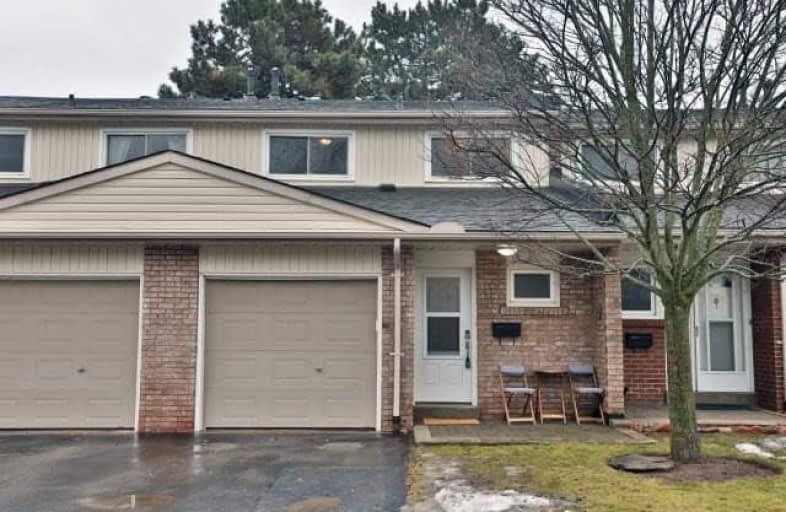Sold on Mar 06, 2018
Note: Property is not currently for sale or for rent.

-
Type: Condo Townhouse
-
Style: 2-Storey
-
Size: 1200 sqft
-
Pets: Restrict
-
Age: 31-50 years
-
Taxes: $2,318 per year
-
Maintenance Fees: 385.04 /mo
-
Days on Site: 13 Days
-
Added: Sep 07, 2019 (1 week on market)
-
Updated:
-
Last Checked: 3 months ago
-
MLS®#: W4047494
-
Listed By: Royal lepage burloak real estate services, brokerage
Beautiful,Sunny, 3 Bdrm,2 Bth,In Sought After Se Burl, Just Steps To Lake Ontario, Shops, Parks, Schools & Public Transit. Features Include: Fresh Paint Throughout, New Flooring In Kitchen & Upper Level, Gas Stove, New Fridge-2017, Inside Entry To Garage, Parking For 2 Cars, & Private Backyard Area.
Extras
Hot Water Heater Is Rental. Inclusions: Gdo +1 Remote, All Window Covers, Electrical Light Fixture, Natural Gas Bbq, Fridge-2017, Stove, Micro, (Washer + Dryer), Shelving In Garage, Garburator And Water Filter. Appliances As Is Condition.
Property Details
Facts for 5237 Banting Court, Burlington
Status
Days on Market: 13
Last Status: Sold
Sold Date: Mar 06, 2018
Closed Date: Mar 22, 2018
Expiry Date: Jul 21, 2018
Sold Price: $487,000
Unavailable Date: Mar 06, 2018
Input Date: Feb 21, 2018
Property
Status: Sale
Property Type: Condo Townhouse
Style: 2-Storey
Size (sq ft): 1200
Age: 31-50
Area: Burlington
Community: Appleby
Availability Date: Immediate
Assessment Amount: $345,000
Assessment Year: 2016
Inside
Bedrooms: 3
Bathrooms: 2
Kitchens: 1
Rooms: 6
Den/Family Room: Yes
Patio Terrace: None
Unit Exposure: North South
Air Conditioning: Central Air
Fireplace: No
Laundry Level: Lower
Central Vacuum: N
Ensuite Laundry: Yes
Washrooms: 2
Building
Stories: A12
Basement: Full
Basement 2: Part Fin
Heat Type: Forced Air
Heat Source: Gas
Exterior: Alum Siding
Exterior: Brick
Elevator: N
UFFI: No
Energy Certificate: N
Physically Handicapped-Equipped: N
Special Designation: Unknown
Retirement: N
Parking
Parking Included: Yes
Garage Type: Attached
Parking Designation: Owned
Parking Features: Private
Covered Parking Spaces: 1
Total Parking Spaces: 2
Garage: 1
Locker
Locker: None
Fees
Tax Year: 2017
Taxes Included: No
Building Insurance Included: Yes
Cable Included: No
Central A/C Included: No
Common Elements Included: Yes
Heating Included: No
Hydro Included: No
Water Included: Yes
Taxes: $2,318
Highlights
Amenity: Bbqs Allowed
Amenity: Visitor Parking
Feature: Fenced Yard
Feature: Level
Feature: Park
Feature: Place Of Worship
Feature: Public Transit
Feature: Rec Centre
Land
Cross Street: Lakeshore/Kenwood
Municipality District: Burlington
Parcel Number: 079140086
Condo
Condo Registry Office: HCP
Condo Corp#: 15
Property Management: Wilson Blanchard, Sandy Foulds, 905-540-8800
Additional Media
- Virtual Tour: http://www.rstours.ca/28037a
Rooms
Room details for 5237 Banting Court, Burlington
| Type | Dimensions | Description |
|---|---|---|
| Living Ground | 3.30 x 6.30 | |
| Dining Ground | 2.41 x 2.72 | |
| Kitchen Ground | 2.34 x 3.33 | |
| Master 2nd | 3.00 x 4.52 | |
| 2nd Br 2nd | 2.74 x 3.51 | |
| 3rd Br 2nd | 3.00 x 3.40 | |
| Rec Bsmt | 5.66 x 6.10 | |
| Furnace Bsmt | 2.11 x 3.00 | |
| Laundry Bsmt | - |
| XXXXXXXX | XXX XX, XXXX |
XXXX XXX XXXX |
$XXX,XXX |
| XXX XX, XXXX |
XXXXXX XXX XXXX |
$XXX,XXX |
| XXXXXXXX XXXX | XXX XX, XXXX | $487,000 XXX XXXX |
| XXXXXXXX XXXXXX | XXX XX, XXXX | $465,000 XXX XXXX |

St Patrick Separate School
Elementary: CatholicPauline Johnson Public School
Elementary: PublicAscension Separate School
Elementary: CatholicMohawk Gardens Public School
Elementary: PublicFrontenac Public School
Elementary: PublicPineland Public School
Elementary: PublicGary Allan High School - SCORE
Secondary: PublicGary Allan High School - Bronte Creek
Secondary: PublicGary Allan High School - Burlington
Secondary: PublicRobert Bateman High School
Secondary: PublicAssumption Roman Catholic Secondary School
Secondary: CatholicNelson High School
Secondary: Public

