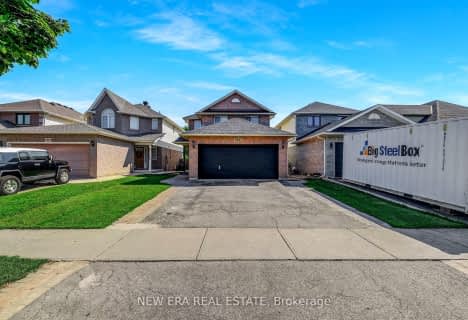
St Elizabeth Seton Catholic Elementary School
Elementary: Catholic
0.53 km
St. Christopher Catholic Elementary School
Elementary: Catholic
0.67 km
Orchard Park Public School
Elementary: Public
0.79 km
Alexander's Public School
Elementary: Public
0.65 km
Charles R. Beaudoin Public School
Elementary: Public
1.68 km
John William Boich Public School
Elementary: Public
1.71 km
ÉSC Sainte-Trinité
Secondary: Catholic
4.34 km
Lester B. Pearson High School
Secondary: Public
3.37 km
Robert Bateman High School
Secondary: Public
4.40 km
Corpus Christi Catholic Secondary School
Secondary: Catholic
0.32 km
Garth Webb Secondary School
Secondary: Public
4.67 km
Dr. Frank J. Hayden Secondary School
Secondary: Public
2.50 km






