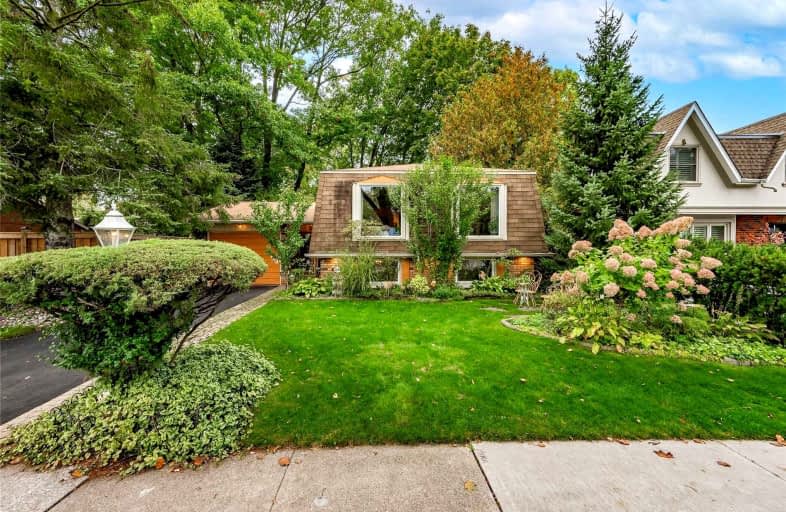
St Patrick Separate School
Elementary: CatholicPauline Johnson Public School
Elementary: PublicAscension Separate School
Elementary: CatholicMohawk Gardens Public School
Elementary: PublicFrontenac Public School
Elementary: PublicPineland Public School
Elementary: PublicGary Allan High School - SCORE
Secondary: PublicGary Allan High School - Bronte Creek
Secondary: PublicGary Allan High School - Burlington
Secondary: PublicRobert Bateman High School
Secondary: PublicAssumption Roman Catholic Secondary School
Secondary: CatholicNelson High School
Secondary: Public- 4 bath
- 2 bed
- 1500 sqft
3210 Victoria Street, Oakville, Ontario • L6L 5R2 • 1001 - BR Bronte
- 2 bath
- 3 bed
- 1100 sqft
5194 Broughton Crescent, Burlington, Ontario • L7L 3B9 • Appleby














