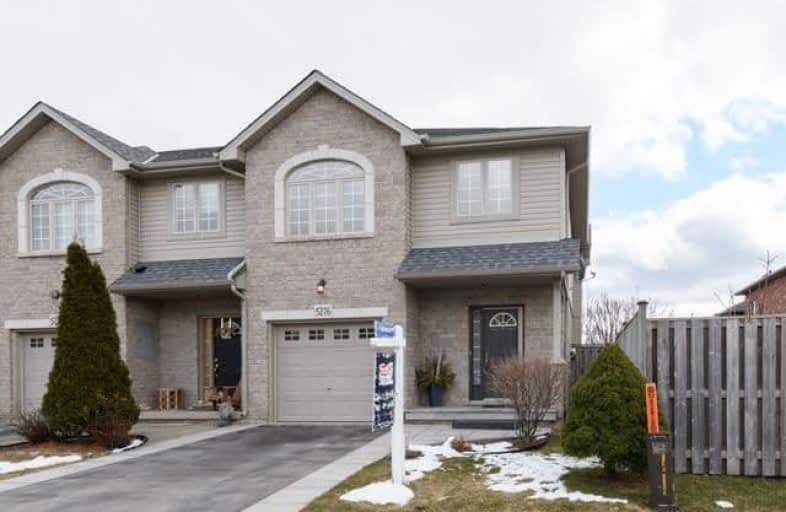Sold on Apr 06, 2018
Note: Property is not currently for sale or for rent.

-
Type: Att/Row/Twnhouse
-
Style: 2-Storey
-
Size: 1500 sqft
-
Lot Size: 25.45 x 100.36 Feet
-
Age: 6-15 years
-
Taxes: $3,349 per year
-
Days on Site: 25 Days
-
Added: Sep 07, 2019 (3 weeks on market)
-
Updated:
-
Last Checked: 3 months ago
-
MLS®#: W4064140
-
Listed By: Royal lepage realty plus oakville, brokerage
Large End Unit Townhouse With No Condo Fees... Not To Be Missed! This Amazing Home Is Full Of Natural Sunlight And Complemented W/ High End Finishes Such As 9Ft Ceilings, Crown Molding, Hardwood Flooring And Ceramic Tile Throughout The Main Floor, Central Vac With Kick Plate In The Kitchen, Pot Lights, Cozy Gas Fireplace, Resort Sized Master Bedroom With Walk In Closet And Spa Like Ensuite. The List Of Features Is Endless And Must Be Seen To Be Appreciated.
Extras
Central Vac & Attachments, Garage Door Opener, Fridge, Stove, Ss Microwave, Dish Washer, Washer And Dryer, Work Bench In Basement, And All Elf's And Window Coverings.
Property Details
Facts for 5276 Scotia Street, Burlington
Status
Days on Market: 25
Last Status: Sold
Sold Date: Apr 06, 2018
Closed Date: May 28, 2018
Expiry Date: Sep 12, 2018
Sold Price: $686,000
Unavailable Date: Apr 06, 2018
Input Date: Mar 12, 2018
Property
Status: Sale
Property Type: Att/Row/Twnhouse
Style: 2-Storey
Size (sq ft): 1500
Age: 6-15
Area: Burlington
Community: Orchard
Availability Date: Flex
Assessment Amount: $428,000
Assessment Year: 2018
Inside
Bedrooms: 3
Bathrooms: 4
Kitchens: 1
Rooms: 8
Den/Family Room: Yes
Air Conditioning: Central Air
Fireplace: Yes
Laundry Level: Lower
Central Vacuum: Y
Washrooms: 4
Building
Basement: Finished
Heat Type: Forced Air
Heat Source: Gas
Exterior: Stone
Exterior: Vinyl Siding
Elevator: N
UFFI: No
Energy Certificate: N
Green Verification Status: N
Water Supply: Municipal
Physically Handicapped-Equipped: N
Special Designation: Unknown
Retirement: N
Parking
Driveway: Private
Garage Spaces: 1
Garage Type: Attached
Covered Parking Spaces: 1
Total Parking Spaces: 2
Fees
Tax Year: 2017
Tax Legal Description: Plan 20M824 Pt Blk 258 Rp 20R14891 Part772
Taxes: $3,349
Highlights
Feature: Cul De Sac
Feature: Fenced Yard
Feature: Public Transit
Land
Cross Street: Quinte And Scotia
Municipality District: Burlington
Fronting On: South
Parcel Number: 071842779
Pool: None
Sewer: Sewers
Lot Depth: 100.36 Feet
Lot Frontage: 25.45 Feet
Acres: < .50
Zoning: D
Rooms
Room details for 5276 Scotia Street, Burlington
| Type | Dimensions | Description |
|---|---|---|
| Kitchen Main | 3.00 x 3.23 | Eat-In Kitchen, Pot Lights, Ceramic Floor |
| Living Main | 2.90 x 6.76 | Hardwood Floor, Fireplace, Crown Moulding |
| Dining Main | 3.23 x 3.89 | Hardwood Floor, Crown Moulding |
| Master 2nd | 4.32 x 6.25 | Hardwood Floor, W/I Closet, 4 Pc Ensuite |
| Br 2nd | 3.05 x 3.76 | Broadloom |
| 2nd Br 2nd | 3.02 x 3.10 | Broadloom |
| Rec Lower | 3.66 x 5.92 | Broadloom, Fireplace |
| Laundry Lower | 3.33 x 3.35 |
| XXXXXXXX | XXX XX, XXXX |
XXXX XXX XXXX |
$XXX,XXX |
| XXX XX, XXXX |
XXXXXX XXX XXXX |
$XXX,XXX | |
| XXXXXXXX | XXX XX, XXXX |
XXXXXXX XXX XXXX |
|
| XXX XX, XXXX |
XXXXXX XXX XXXX |
$XXX,XXX |
| XXXXXXXX XXXX | XXX XX, XXXX | $686,000 XXX XXXX |
| XXXXXXXX XXXXXX | XXX XX, XXXX | $688,800 XXX XXXX |
| XXXXXXXX XXXXXXX | XXX XX, XXXX | XXX XXXX |
| XXXXXXXX XXXXXX | XXX XX, XXXX | $750,000 XXX XXXX |

St Elizabeth Seton Catholic Elementary School
Elementary: CatholicSt. Christopher Catholic Elementary School
Elementary: CatholicOrchard Park Public School
Elementary: PublicAlexander's Public School
Elementary: PublicCharles R. Beaudoin Public School
Elementary: PublicJohn William Boich Public School
Elementary: PublicÉSC Sainte-Trinité
Secondary: CatholicLester B. Pearson High School
Secondary: PublicRobert Bateman High School
Secondary: PublicCorpus Christi Catholic Secondary School
Secondary: CatholicGarth Webb Secondary School
Secondary: PublicDr. Frank J. Hayden Secondary School
Secondary: Public

