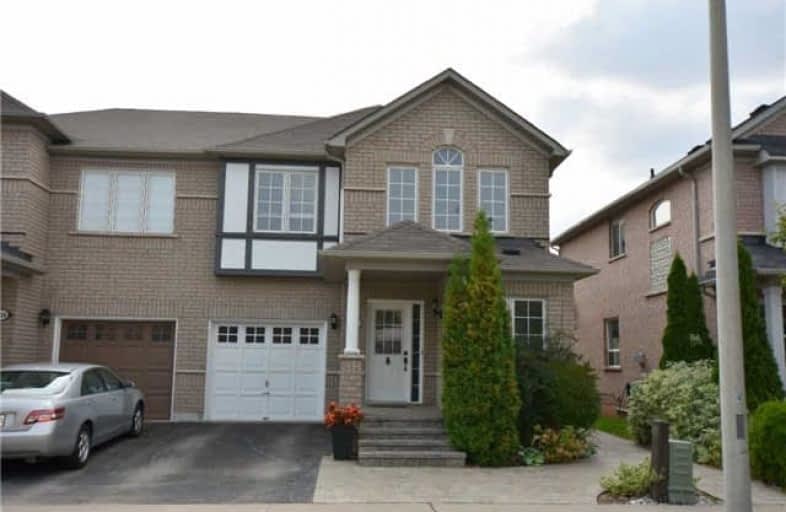Sold on Oct 27, 2017
Note: Property is not currently for sale or for rent.

-
Type: Semi-Detached
-
Style: 2-Storey
-
Size: 1500 sqft
-
Lot Size: 30.02 x 83.66 Feet
-
Age: 6-15 years
-
Taxes: $3,370 per year
-
Days on Site: 22 Days
-
Added: Sep 07, 2019 (3 weeks on market)
-
Updated:
-
Last Checked: 3 months ago
-
MLS®#: W3947811
-
Listed By: Real estate advisors inc., brokerage
Absolutely Stunning & Spotless Greenpark Home Located In Very Desirable Area On The Oakville/Burlington Boarder. Very Spacious 2Story House W/ Fully Renovated, Beautiful, Open Concept & Chef's Kitchen W/ Large Eating Area. Huge Master Bdrm W/4 Pc Ensuite & Walkin Closet. Professionally Finished Bsmt W/Pot Lights & 3Pc Bath. Gorgeous Backyard. Mins Away From The Lake, Great Walking And Biking Trails, Close To Excellent Schools, Shopping, Go, Hwy..Shows 10++
Extras
Ss Fridge, Stove, Dishwasher, Microwave Oven, Clothes Washer And Dryer, Electrical Light Fixtures
Property Details
Facts for 528 Delphine Drive, Burlington
Status
Days on Market: 22
Last Status: Sold
Sold Date: Oct 27, 2017
Closed Date: Dec 15, 2017
Expiry Date: Jan 31, 2018
Sold Price: $699,000
Unavailable Date: Oct 27, 2017
Input Date: Oct 05, 2017
Property
Status: Sale
Property Type: Semi-Detached
Style: 2-Storey
Size (sq ft): 1500
Age: 6-15
Area: Burlington
Community: Appleby
Availability Date: Flexible
Inside
Bedrooms: 3
Bathrooms: 4
Kitchens: 1
Rooms: 6
Den/Family Room: No
Air Conditioning: Central Air
Fireplace: No
Laundry Level: Lower
Central Vacuum: Y
Washrooms: 4
Building
Basement: Finished
Heat Type: Forced Air
Heat Source: Gas
Exterior: Brick
Water Supply: Municipal
Special Designation: Unknown
Parking
Driveway: Private
Garage Spaces: 1
Garage Type: Built-In
Covered Parking Spaces: 1
Total Parking Spaces: 2
Fees
Tax Year: 2017
Tax Legal Description: Plan M784, Pt Lot 14 20R14409 Pts 1 & 2
Taxes: $3,370
Highlights
Feature: Fenced Yard
Feature: Park
Feature: Public Transit
Feature: School
Land
Cross Street: Burloak Dr And Rebec
Municipality District: Burlington
Fronting On: West
Pool: None
Sewer: Sewers
Lot Depth: 83.66 Feet
Lot Frontage: 30.02 Feet
Additional Media
- Virtual Tour: http://www.myvisuallistings.com/dhf/248509
Rooms
Room details for 528 Delphine Drive, Burlington
| Type | Dimensions | Description |
|---|---|---|
| Living Main | 3.81 x 4.42 | Hardwood Floor, Pot Lights, Open Stairs |
| Dining Main | 2.79 x 4.06 | Ceramic Floor, W/O To Yard, Open Concept |
| Kitchen Main | 2.79 x 2.95 | Renovated, Quartz Counter, Open Concept |
| Master 2nd | 3.68 x 4.88 | 4 Pc Ensuite, W/I Closet, Overlook Patio |
| 2nd Br 2nd | 3.05 x 3.71 | Large Window, Closet, O/Looks Frontyard |
| 3rd Br 2nd | 3.30 x 3.30 | Large Window, Closet, O/Looks Frontyard |
| Office Bsmt | 3.18 x 3.89 | Hardwood Floor, 3 Pc Ensuite, Closet |
| Rec Bsmt | 3.48 x 6.55 | Hardwood Floor, Pot Lights, B/I Appliances |
| XXXXXXXX | XXX XX, XXXX |
XXXX XXX XXXX |
$XXX,XXX |
| XXX XX, XXXX |
XXXXXX XXX XXXX |
$XXX,XXX | |
| XXXXXXXX | XXX XX, XXXX |
XXXXXXX XXX XXXX |
|
| XXX XX, XXXX |
XXXXXX XXX XXXX |
$XXX,XXX |
| XXXXXXXX XXXX | XXX XX, XXXX | $699,000 XXX XXXX |
| XXXXXXXX XXXXXX | XXX XX, XXXX | $699,900 XXX XXXX |
| XXXXXXXX XXXXXXX | XXX XX, XXXX | XXX XXXX |
| XXXXXXXX XXXXXX | XXX XX, XXXX | $738,700 XXX XXXX |

St Patrick Separate School
Elementary: CatholicPauline Johnson Public School
Elementary: PublicAscension Separate School
Elementary: CatholicMohawk Gardens Public School
Elementary: PublicFrontenac Public School
Elementary: PublicPineland Public School
Elementary: PublicGary Allan High School - SCORE
Secondary: PublicGary Allan High School - Burlington
Secondary: PublicRobert Bateman High School
Secondary: PublicCorpus Christi Catholic Secondary School
Secondary: CatholicNelson High School
Secondary: PublicGarth Webb Secondary School
Secondary: Public- 2 bath
- 3 bed
602 Appleby Line, Burlington, Ontario • L7L 2Y3 • Shoreacres



