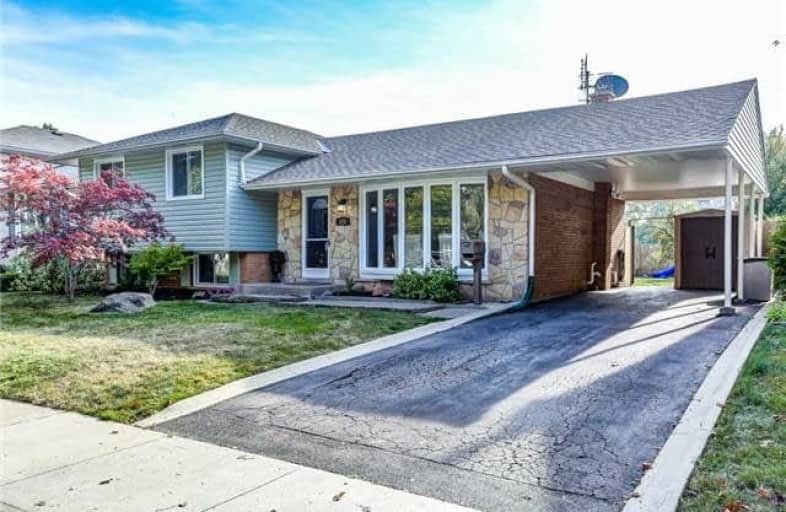Sold on Sep 30, 2017
Note: Property is not currently for sale or for rent.

-
Type: Detached
-
Style: Sidesplit 4
-
Size: 1100 sqft
-
Lot Size: 60 x 110 Feet
-
Age: 31-50 years
-
Taxes: $3,574 per year
-
Days on Site: 3 Days
-
Added: Sep 07, 2019 (3 days on market)
-
Updated:
-
Last Checked: 3 months ago
-
MLS®#: W3940002
-
Listed By: Keller williams edge realty, brokerage, brokerage
Excellent 4 Level Side Split! 3+1 Bed 4 Level Home W/Plenty Of Space. No Houses Behind You, Just Sit Out In Your Backyard Under The Pergola While You Enjoy Your Salt Water Pool And Jacuzzi Hot Tub/2014. All Windows & Doors Replaced Within The Last Several Years. New Exterior Insulated Vinyl Siding /2011, Newer Roof/2015, Newer Carrier Furnace /Ac 2014, Appliances All Replaced /2014. This Property Is Close To Appleby Go, Shopping & Great Schools. Rsa
Extras
Inclusions: Fridge, Stove, Dishwasher, Washer/Dryer, Elfs, Window Coverings, Pool/Hot Tub & Accessories & Attachments. Gazebo, 2 Sheds, & Pergola Exclusions: Mounted Speakers In Family Room, Wall Mounted Tvs & Bracket, Satellite Dish
Property Details
Facts for 528 Parkside Crescent, Burlington
Status
Days on Market: 3
Last Status: Sold
Sold Date: Sep 30, 2017
Closed Date: Nov 24, 2017
Expiry Date: Jan 31, 2018
Sold Price: $665,000
Unavailable Date: Sep 30, 2017
Input Date: Sep 27, 2017
Prior LSC: Listing with no contract changes
Property
Status: Sale
Property Type: Detached
Style: Sidesplit 4
Size (sq ft): 1100
Age: 31-50
Area: Burlington
Community: Appleby
Availability Date: Tbd
Inside
Bedrooms: 3
Bedrooms Plus: 1
Bathrooms: 2
Kitchens: 1
Rooms: 6
Den/Family Room: No
Air Conditioning: Central Air
Fireplace: No
Washrooms: 2
Building
Basement: Finished
Basement 2: Full
Heat Type: Forced Air
Heat Source: Gas
Exterior: Brick
Exterior: Other
UFFI: No
Water Supply: Municipal
Physically Handicapped-Equipped: N
Special Designation: Unknown
Retirement: N
Parking
Driveway: Private
Garage Type: Carport
Covered Parking Spaces: 2
Total Parking Spaces: 2
Fees
Tax Year: 2017
Tax Legal Description: Plan 1327 Lot 10
Taxes: $3,574
Land
Cross Street: Wedgewood & Pinedale
Municipality District: Burlington
Fronting On: West
Parcel Number: 070120030
Pool: Abv Grnd
Sewer: Sewers
Lot Depth: 110 Feet
Lot Frontage: 60 Feet
Acres: < .50
Additional Media
- Virtual Tour: https://youriguide.com/528_parkside_crescent_burlington_on
Rooms
Room details for 528 Parkside Crescent, Burlington
| Type | Dimensions | Description |
|---|---|---|
| Living Ground | 4.04 x 4.42 | |
| Kitchen Ground | 3.33 x 3.43 | Eat-In Kitchen |
| Dining Ground | 2.67 x 2.84 | |
| Master 2nd | 3.53 x 3.96 | |
| 2nd Br 2nd | 3.51 x 3.89 | |
| 3rd Br 2nd | 2.59 x 2.82 | |
| Family Bsmt | 3.89 x 5.66 | |
| Rec Bsmt | 3.68 x 4.06 | |
| 4th Br Bsmt | 2.82 x 3.73 | |
| Laundry Bsmt | 3.04 x 3.15 | |
| Other Bsmt | 2.92 x 6.35 |
| XXXXXXXX | XXX XX, XXXX |
XXXX XXX XXXX |
$XXX,XXX |
| XXX XX, XXXX |
XXXXXX XXX XXXX |
$XXX,XXX |
| XXXXXXXX XXXX | XXX XX, XXXX | $665,000 XXX XXXX |
| XXXXXXXX XXXXXX | XXX XX, XXXX | $665,000 XXX XXXX |

St Patrick Separate School
Elementary: CatholicPauline Johnson Public School
Elementary: PublicAscension Separate School
Elementary: CatholicMohawk Gardens Public School
Elementary: PublicFrontenac Public School
Elementary: PublicPineland Public School
Elementary: PublicGary Allan High School - SCORE
Secondary: PublicGary Allan High School - Bronte Creek
Secondary: PublicGary Allan High School - Burlington
Secondary: PublicRobert Bateman High School
Secondary: PublicAssumption Roman Catholic Secondary School
Secondary: CatholicNelson High School
Secondary: Public- 2 bath
- 3 bed
602 Appleby Line, Burlington, Ontario • L7L 2Y3 • Shoreacres



