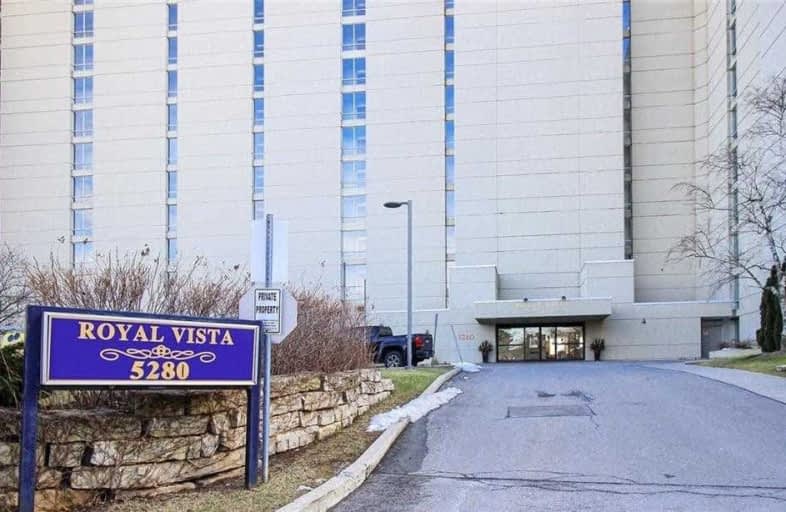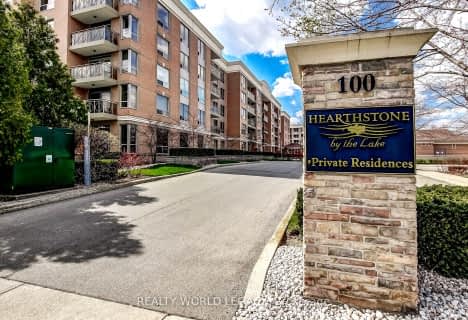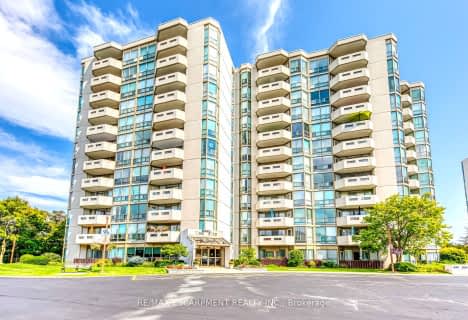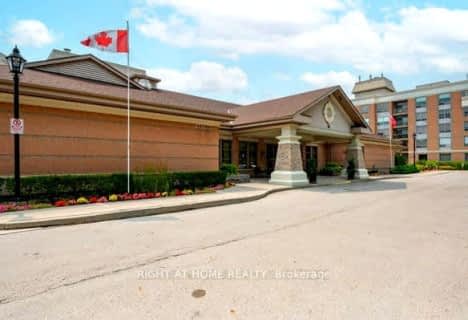Car-Dependent
- Almost all errands require a car.
Some Transit
- Most errands require a car.
Bikeable
- Some errands can be accomplished on bike.

St Patrick Separate School
Elementary: CatholicPauline Johnson Public School
Elementary: PublicAscension Separate School
Elementary: CatholicMohawk Gardens Public School
Elementary: PublicFrontenac Public School
Elementary: PublicPineland Public School
Elementary: PublicGary Allan High School - SCORE
Secondary: PublicGary Allan High School - Bronte Creek
Secondary: PublicGary Allan High School - Burlington
Secondary: PublicRobert Bateman High School
Secondary: PublicAssumption Roman Catholic Secondary School
Secondary: CatholicNelson High School
Secondary: Public-
Jacksons Landing
5000 New Street, Unit 1, Burlington, ON L7L 1V1 1.58km -
Supreme Bar & Grill
5111 New Street, Burlington, ON L7L 1V2 1.51km -
Loondocks
5111 New Street, Burlington, ON L7L 1V2 1.51km
-
I Heart Boba
5000 New Street, Burlington, ON L7L 1V1 1.58km -
Starbucks
5111 New Street, Burlington, ON L7L 1V2 1.7km -
Trish Juice
676 Appleby Line, Suite E102, Burlington, ON L7L 6J9 2.38km
-
Womens Fitness Clubs of Canada
200-491 Appleby Line, Burlington, ON L7L 2Y1 1.72km -
epc
3466 Mainway, Burlington, ON L7M 1A8 5.2km -
Movati Athletic - Burlington
2036 Appleby Line, Unit K, Burlington, ON L7L 6M6 5.9km
-
St George Pharamcy
5295 Lakeshore Road, Ste 5, Burlington, ON L7L 0.25km -
Shoppers Drug Mart
4524 New Street, Burlington, ON L7L 6B1 1.64km -
Rexall Pharmaplus
5061 New Street, Burlington, ON L7L 1V1 1.64km
-
Napoli Pizza
5291 Lakeshore Road, Burlington, ON L7L 1C7 0.1km -
Tha Spice is Right
5353 Lakeshore Road, Suite 24, Burlington, ON L7L 4N9 0.27km -
Pizza Hut
5014 New Street, Burlington, ON L7L 1V1 1.56km
-
Riocan Centre Burloak
3543 Wyecroft Road, Oakville, ON L6L 0B6 3.41km -
Hopedale Mall
1515 Rebecca Street, Oakville, ON L6L 5G8 5.55km -
Burlington Centre
777 Guelph Line, Suite 210, Burlington, ON L7R 3N2 5.78km
-
Fortinos
5111 New Street, Burlington, ON L7L 1V2 1.64km -
Marilu's Market
4025 New Street, Burlington, ON L7L 1S8 3.21km -
Farm Boy
2441 Lakeshore Road W, Oakville, ON L6L 5V5 3.69km
-
Liquor Control Board of Ontario
5111 New Street, Burlington, ON L7L 1V2 1.51km -
The Beer Store
396 Elizabeth St, Burlington, ON L7R 2L6 6.76km -
LCBO
3041 Walkers Line, Burlington, ON L5L 5Z6 8.07km
-
Discovery Collision
5135 Fairview Street, Burlington, ON L7L 4W8 2.44km -
Pioneer Petroleums
850 Appleby Line, Burlington, ON L7L 2Y7 3.02km -
Good Neighbour Garage
3069 Lakeshore Road W, Oakville, ON L6L 1J1 3km
-
Cineplex Cinemas
3531 Wyecroft Road, Oakville, ON L6L 0B7 3.4km -
Cinestarz
460 Brant Street, Unit 3, Burlington, ON L7R 4B6 6.93km -
Encore Upper Canada Place Cinemas
460 Brant St, Unit 3, Burlington, ON L7R 4B6 6.93km
-
Burlington Public Libraries & Branches
676 Appleby Line, Burlington, ON L7L 5Y1 2.38km -
Burlington Public Library
2331 New Street, Burlington, ON L7R 1J4 5.67km -
Oakville Public Library
1274 Rebecca Street, Oakville, ON L6L 1Z2 6.36km
-
Joseph Brant Hospital
1245 Lakeshore Road, Burlington, ON L7S 0A2 7.79km -
Medichair Halton
549 Bronte Road, Oakville, ON L6L 6S3 4.05km -
Acclaim Health
2370 Speers Road, Oakville, ON L6L 5M2 4.68km
-
Spruce ave
5000 Spruce Ave (Appleby Line), Burlington ON L7L 1G1 0.94km -
Donovan Bailey Park
4.27km -
Bronte Creek Kids Playbarn
1219 Burloak Dr (QEW), Burlington ON L7L 6P9 5.03km
-
BMO Bank of Montreal
5111 New St, Burlington ON L7L 1V2 1.64km -
Scotiabank
1001 Champlain Ave, Burlington ON L7L 5Z4 4.17km -
RBC Royal Bank
2025 William O'Connell Blvd (at Upper Middle), Burlington ON L7M 4E4 5.88km
For Sale
More about this building
View 5280 Lakeshore Road, Burlington






