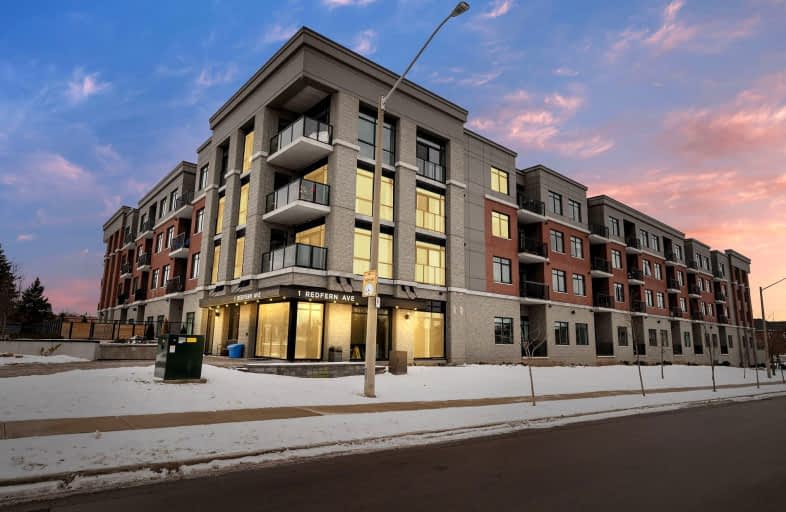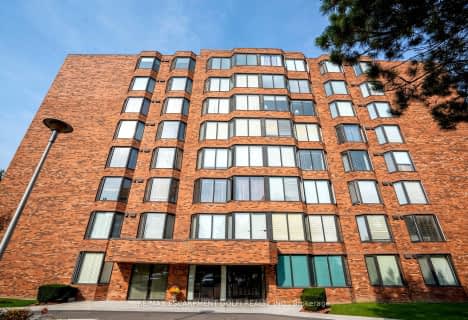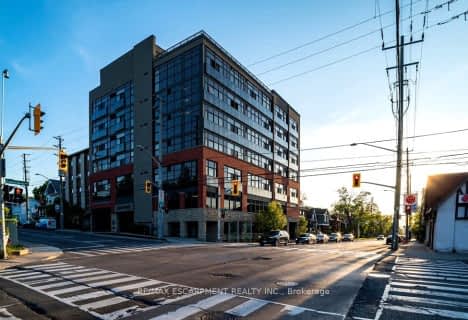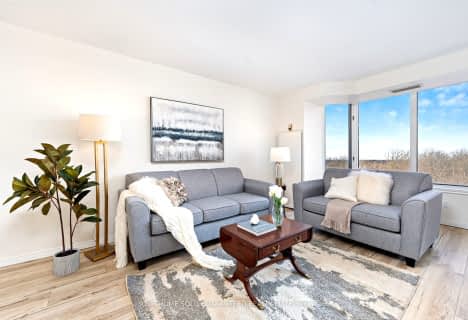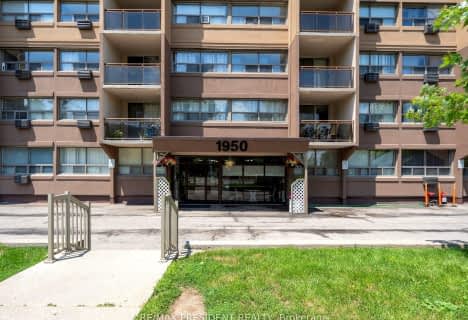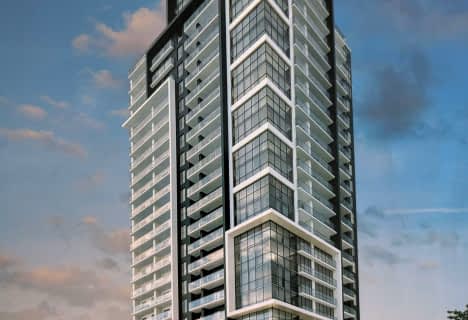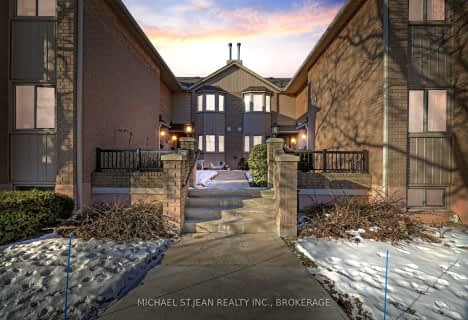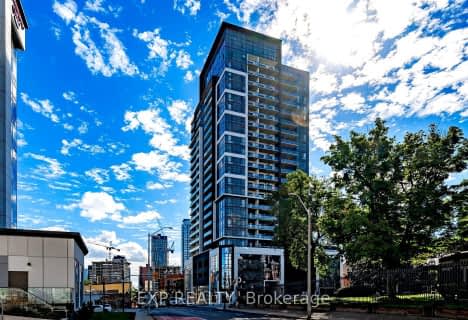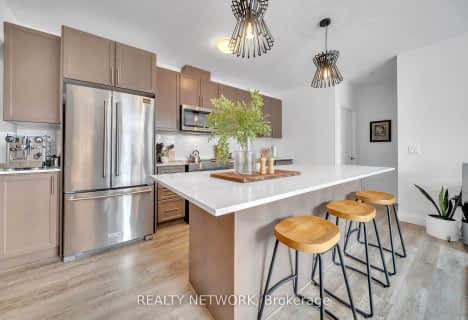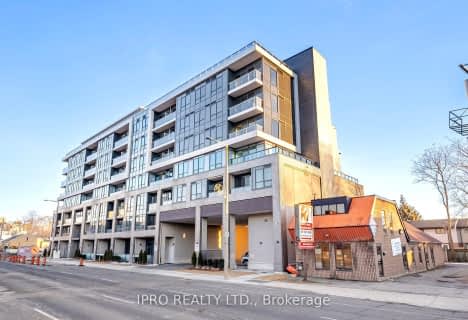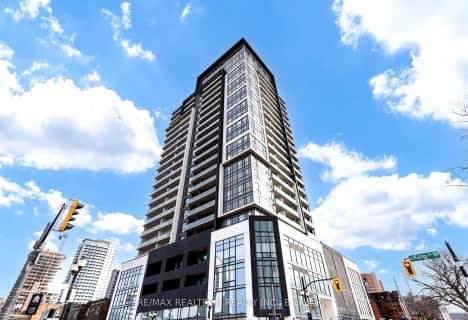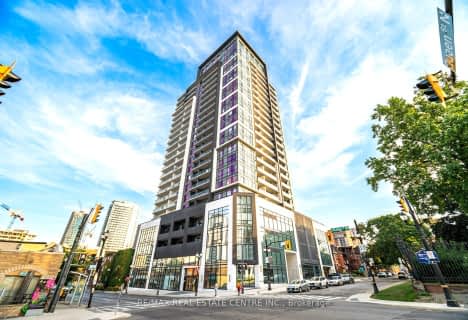Car-Dependent
- Most errands require a car.
Some Transit
- Most errands require a car.
Bikeable
- Some errands can be accomplished on bike.

Holbrook Junior Public School
Elementary: PublicMountview Junior Public School
Elementary: PublicCanadian Martyrs Catholic Elementary School
Elementary: CatholicRegina Mundi Catholic Elementary School
Elementary: CatholicSt. Teresa of Avila Catholic Elementary School
Elementary: CatholicChedoke Middle School
Elementary: PublicÉcole secondaire Georges-P-Vanier
Secondary: PublicSt. Mary Catholic Secondary School
Secondary: CatholicSir Allan MacNab Secondary School
Secondary: PublicWestdale Secondary School
Secondary: PublicWestmount Secondary School
Secondary: PublicSt. Thomas More Catholic Secondary School
Secondary: Catholic-
West End Pub
151 Emerson Street, Hamilton, ON L8S 2Y1 1.42km -
Emerson Pub
109 Emerson Street, Hamilton, ON L8S 2X6 1.54km -
Aberdeen Tavern
432 Aberdeen Avenue, Hamilton, ON L8P 2S2 2.13km
-
Tim Hortons
1005 Mohawk Road West, Hamilton, ON L9C 7P5 1.46km -
Williams Fresh Cafe
1309 Main Street W, Unit A-2, Hamilton, ON L8S 1C5 1.82km -
Starbucks
1341 Main Street W, Hamilton, ON L8S 1C5 1.84km
-
Shoppers Drug Mart
1341 Main Street W, Hamilton, ON L8S 1C6 1.84km -
Shoppers Drug Mart
1300 Garth Street, Hamilton, ON L9C 4L7 2.38km -
Shoppers Drug Mart
661 Upper James Street, Hamilton, ON L9C 5R8 3.09km
-
Venice Beach Pizza
770 Mohawk Road W, Hamilton, ON L9C 0.87km -
Gino's Pizza
640 Mohawk Road W, Hamilton, ON L9C 1X6 0.95km -
Subway
580 Mohawk Road W, Unit 31, Hamilton, ON L9C 1X6 0.93km
-
Jackson Square
2 King Street W, Hamilton, ON L8P 1A1 4.11km -
Upper James Square
1508 Upper James Street, Hamilton, ON L9B 1K3 4.33km -
Hamilton City Centre Mall
77 James Street N, Hamilton, ON L8R 4.23km
-
Farm Boy
801 Mohawk Road W, Hamilton, ON L9C 5V8 1.09km -
Fortinos
1579 Main Street W, Hamilton, ON L8S 1E6 2.1km -
Sweet Paradise
630 Stonechurch Road W, Hamilton, ON L9B 1A7 2.51km
-
Liquor Control Board of Ontario
233 Dundurn Street S, Hamilton, ON L8P 4K8 2.49km -
LCBO
1149 Barton Street E, Hamilton, ON L8H 2V2 8.36km -
The Beer Store
396 Elizabeth St, Burlington, ON L7R 2L6 13.5km
-
Shell Canada Products
1580 Main Street W, Hamilton, ON L8S 1E9 2.13km -
Esso
1136 Golf Links Road, Ancaster, ON L9K 1J8 2.3km -
Esso
642 Stone Church Road W, Hamilton, ON L9B 2.52km
-
The Westdale
1014 King Street West, Hamilton, ON L8S 1L4 2.5km -
Staircase Cafe Theatre
27 Dundurn Street N, Hamilton, ON L8R 3C9 3.34km -
Cineplex Cinemas Ancaster
771 Golf Links Road, Ancaster, ON L9G 3K9 3.43km
-
H.G. Thode Library
1280 Main Street W, Hamilton, ON L8S 2.3km -
Mills Memorial Library
1280 Main Street W, Hamilton, ON L8S 4L8 2.42km -
Hamilton Public Library
955 King Street W, Hamilton, ON L8S 1K9 2.58km
-
McMaster Children's Hospital
1200 Main Street W, Hamilton, ON L8N 3Z5 1.91km -
St Joseph's Hospital
50 Charlton Avenue E, Hamilton, ON L8N 4A6 3.82km -
Juravinski Cancer Centre
699 Concession Street, Hamilton, ON L8V 5C2 5.58km
-
Cliffview Park
0.76km -
Fonthill Park
Wendover Dr, Hamilton ON 1.42km -
Alexander Park
259 Whitney Ave (Whitney and Rifle Range), Hamilton ON 1.62km
-
TD Bank Financial Group
938 King St W, Hamilton ON L8S 1K8 2.68km -
TD Canada Trust Branch & ATM
119 Osler Dr, Dundas ON L9H 6X4 2.86km -
Scotiabank
751 Upper James St, Hamilton ON L9C 3A1 3.2km
More about this building
View 1 Redfern Avenue, Hamilton- 2 bath
- 3 bed
- 1000 sqft
1106-1966 Main Street West, Hamilton, Ontario • L8S 1J6 • Ainslie Wood
