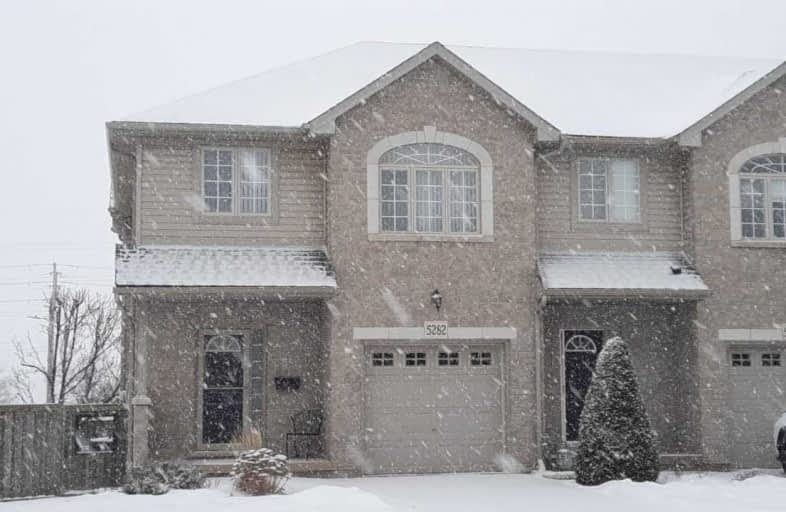
St Elizabeth Seton Catholic Elementary School
Elementary: Catholic
0.84 km
St. Christopher Catholic Elementary School
Elementary: Catholic
0.58 km
Orchard Park Public School
Elementary: Public
1.07 km
Alexander's Public School
Elementary: Public
0.54 km
Charles R. Beaudoin Public School
Elementary: Public
1.99 km
John William Boich Public School
Elementary: Public
1.86 km
ÉSC Sainte-Trinité
Secondary: Catholic
4.18 km
Lester B. Pearson High School
Secondary: Public
3.60 km
Robert Bateman High School
Secondary: Public
4.27 km
Corpus Christi Catholic Secondary School
Secondary: Catholic
0.34 km
Garth Webb Secondary School
Secondary: Public
4.43 km
Dr. Frank J. Hayden Secondary School
Secondary: Public
2.80 km






