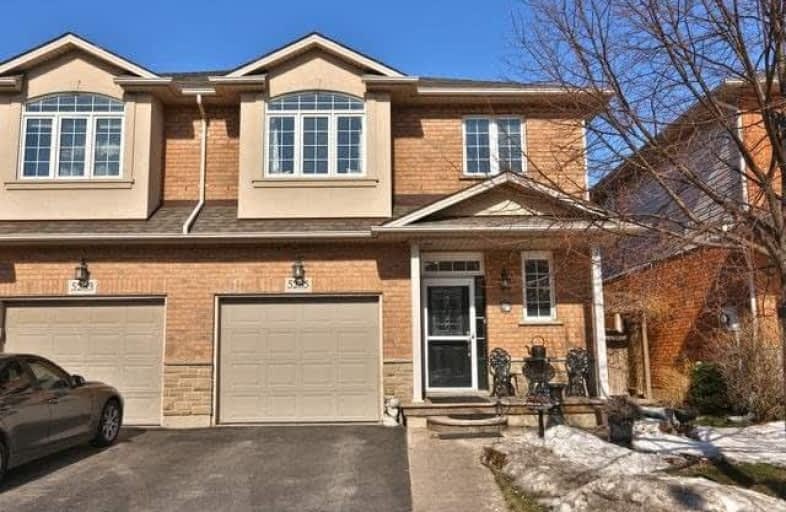Sold on Mar 26, 2019
Note: Property is not currently for sale or for rent.

-
Type: Semi-Detached
-
Style: 2-Storey
-
Size: 1500 sqft
-
Lot Size: 27.89 x 91.86 Feet
-
Age: 16-30 years
-
Taxes: $3,799 per year
-
Days on Site: 11 Days
-
Added: Mar 15, 2019 (1 week on market)
-
Updated:
-
Last Checked: 1 hour ago
-
MLS®#: W4383436
-
Listed By: Royal lepage real estate services ltd., brokerage
Welcome To This Quality Bucci Built Four Bedroom Family Home In The Heart Of The Desirable Orchard Community.Boasting Over Twenty Five Hundred Square Feet Of Living Space (Nine Foot Ceilings On Main Level) With Extensive Use Of Hardwood And Ceramic Flooring, Led Pot Lights And Crown Moulding. Numerous Updates Including The Kitchen With Caesarstone (Quartz) Counters, Stainless Appliances And Gorgeous Backsplash, Roof Redone In 2017.
Extras
Incl: Ss Fridge, Ss Stove, Ss Bidw, Mwave, Fridge In Garage, Washer, Dryer, Gdo Exclusions: Drapes In 2nd & 3rd Bedrooms & Great , Breakfast Rooms.
Property Details
Facts for 5285 Picketts Way, Burlington
Status
Days on Market: 11
Last Status: Sold
Sold Date: Mar 26, 2019
Closed Date: Apr 26, 2019
Expiry Date: Jul 31, 2019
Sold Price: $750,007
Unavailable Date: Mar 26, 2019
Input Date: Mar 15, 2019
Property
Status: Sale
Property Type: Semi-Detached
Style: 2-Storey
Size (sq ft): 1500
Age: 16-30
Area: Burlington
Community: Orchard
Availability Date: Tba
Inside
Bedrooms: 4
Bathrooms: 3
Kitchens: 1
Rooms: 7
Den/Family Room: No
Air Conditioning: Central Air
Fireplace: Yes
Washrooms: 3
Building
Basement: Finished
Heat Type: Forced Air
Heat Source: Gas
Exterior: Brick
Water Supply: Municipal
Special Designation: Unknown
Parking
Driveway: Mutual
Garage Spaces: 1
Garage Type: Attached
Covered Parking Spaces: 1
Fees
Tax Year: 2018
Tax Legal Description: See Mortgage Comments**
Taxes: $3,799
Land
Cross Street: Orchard/Dryden
Municipality District: Burlington
Fronting On: North
Pool: None
Sewer: Sewers
Lot Depth: 91.86 Feet
Lot Frontage: 27.89 Feet
Zoning: Residential
Rooms
Room details for 5285 Picketts Way, Burlington
| Type | Dimensions | Description |
|---|---|---|
| Great Rm Main | 3.33 x 8.56 | Hardwood Floor, Gas Fireplace, Pot Lights |
| Kitchen Main | 3.12 x 3.56 | Ceramic Floor, Stainless Steel Ap, Quartz Counter |
| Breakfast Main | 2.84 x 3.12 | Ceramic Floor, W/O To Yard |
| Master 2nd | 3.94 x 5.46 | 5 Pc Ensuite, Hardwood Floor, W/I Closet |
| 2nd Br 2nd | 3.40 x 4.14 | Broadloom, Large Closet |
| 3rd Br 2nd | 3.02 x 3.18 | Broadloom, Large Closet |
| 4th Br 2nd | 3.02 x 3.02 | Hardwood Floor, W/I Closet |
| Rec Bsmt | 3.99 x 6.40 | Broadloom, Pot Lights |
| Games Bsmt | 2.95 x 4.27 | Broadloom, Pot Lights |
| Laundry 2nd | - | Ceramic Floor |
| XXXXXXXX | XXX XX, XXXX |
XXXX XXX XXXX |
$XXX,XXX |
| XXX XX, XXXX |
XXXXXX XXX XXXX |
$XXX,XXX |
| XXXXXXXX XXXX | XXX XX, XXXX | $750,007 XXX XXXX |
| XXXXXXXX XXXXXX | XXX XX, XXXX | $739,000 XXX XXXX |

St Elizabeth Seton Catholic Elementary School
Elementary: CatholicSt. Christopher Catholic Elementary School
Elementary: CatholicOrchard Park Public School
Elementary: PublicAlexander's Public School
Elementary: PublicCharles R. Beaudoin Public School
Elementary: PublicJohn William Boich Public School
Elementary: PublicÉSC Sainte-Trinité
Secondary: CatholicLester B. Pearson High School
Secondary: PublicCorpus Christi Catholic Secondary School
Secondary: CatholicNotre Dame Roman Catholic Secondary School
Secondary: CatholicGarth Webb Secondary School
Secondary: PublicDr. Frank J. Hayden Secondary School
Secondary: Public

