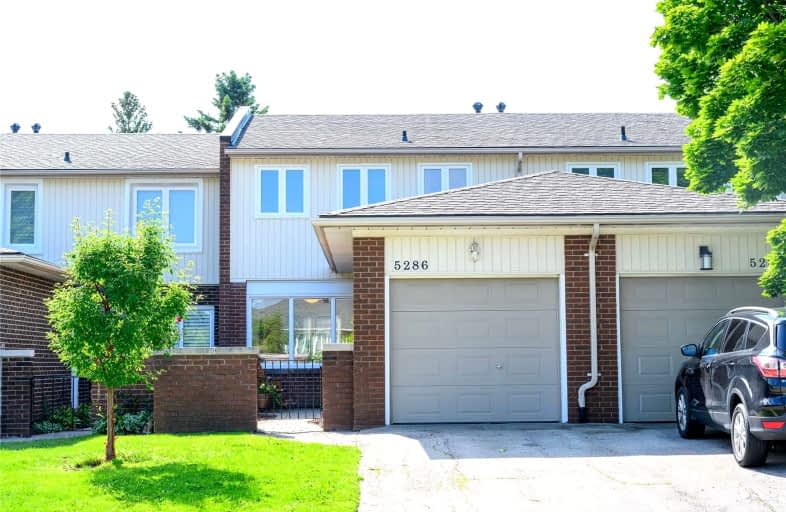
Video Tour
Somewhat Walkable
- Some errands can be accomplished on foot.
64
/100
Some Transit
- Most errands require a car.
37
/100
Bikeable
- Some errands can be accomplished on bike.
60
/100

St Patrick Separate School
Elementary: Catholic
0.20 km
Pauline Johnson Public School
Elementary: Public
2.28 km
Ascension Separate School
Elementary: Catholic
1.13 km
Mohawk Gardens Public School
Elementary: Public
0.47 km
Frontenac Public School
Elementary: Public
1.52 km
Pineland Public School
Elementary: Public
0.84 km
Gary Allan High School - SCORE
Secondary: Public
3.59 km
Gary Allan High School - Bronte Creek
Secondary: Public
4.33 km
Gary Allan High School - Burlington
Secondary: Public
4.28 km
Robert Bateman High School
Secondary: Public
1.18 km
Assumption Roman Catholic Secondary School
Secondary: Catholic
4.43 km
Nelson High School
Secondary: Public
2.61 km
-
Burloak Waterfront Park
5420 Lakeshore Rd, Burlington ON 1.27km -
Shell Gas
Lakeshore Blvd (Great Lakes Drive), Oakville ON 1.83km -
Little Goobers
4059 New St (Walkers Ln), Burlington ON L7L 1S8 2.99km
-
CIBC
4490 Fairview St (Fairview), Burlington ON L7L 5P9 2.17km -
Scotiabank
4011 New St, Burlington ON L7L 1S8 3.16km -
CIBC
4499 Mainway, Burlington ON L7L 7P3 4.27km



