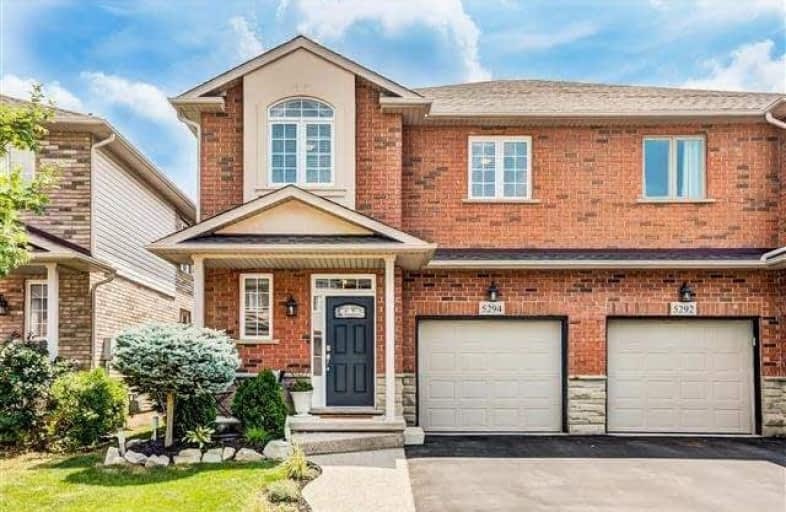Sold on Jul 24, 2018
Note: Property is not currently for sale or for rent.

-
Type: Semi-Detached
-
Style: 2-Storey
-
Size: 1500 sqft
-
Lot Size: 27.1 x 91.86 Feet
-
Age: 6-15 years
-
Taxes: $3,707 per year
-
Days on Site: 7 Days
-
Added: Sep 07, 2019 (1 week on market)
-
Updated:
-
Last Checked: 3 months ago
-
MLS®#: W4194487
-
Listed By: Ipro realty ltd., brokerage
True Gem Nestled On A Quiet Crt In The Orchard. Boasts Spacious Rms,High Ceilings,Open Living Space & Lots Of Natural Light. Mstr Has 4 Pce Ensuite & Lrg W/I Clset. New Flooring, Pot Lights & Fixtures, Huge Kit W/Quartz Counter. 3rd Flr Laundry, Giant Hallway Closet & Finished Bsmt W/Massive Storage Rm. Beautiful Landscaping, Retreat To Your Fully Fenced Private Backyard Oasis Surrounded By Mature Trees, Perfect For Entertaining. Close To All Amenities.
Extras
Custom Window Coverings, Updated Elf's, Cabinet Under Mount Lighting, Gdo & Remotes, Nest Nmart Thermostat, Shed, Sprinkler System And Garden Water Feature. New Roof (2016)
Property Details
Facts for 5294 Picketts Way, Burlington
Status
Days on Market: 7
Last Status: Sold
Sold Date: Jul 24, 2018
Closed Date: Sep 20, 2018
Expiry Date: Nov 13, 2018
Sold Price: $725,000
Unavailable Date: Jul 24, 2018
Input Date: Jul 17, 2018
Property
Status: Sale
Property Type: Semi-Detached
Style: 2-Storey
Size (sq ft): 1500
Age: 6-15
Area: Burlington
Community: Orchard
Availability Date: Tbd
Inside
Bedrooms: 3
Bathrooms: 3
Kitchens: 1
Rooms: 8
Den/Family Room: No
Air Conditioning: Central Air
Fireplace: No
Laundry Level: Upper
Washrooms: 3
Building
Basement: Finished
Heat Type: Forced Air
Heat Source: Gas
Exterior: Brick
Exterior: Vinyl Siding
Elevator: N
Water Supply: Municipal
Special Designation: Unknown
Other Structures: Garden Shed
Parking
Driveway: Private
Garage Spaces: 1
Garage Type: Attached
Covered Parking Spaces: 1
Total Parking Spaces: 2
Fees
Tax Year: 2018
Tax Legal Description: Pt Lt 19, Pl 20M877, Pts 5 & 6, 20R15687 **
Taxes: $3,707
Highlights
Feature: Cul De Sac
Feature: Fenced Yard
Feature: Park
Feature: Public Transit
Feature: School
Feature: Wooded/Treed
Land
Cross Street: Orchard & Blue Spruc
Municipality District: Burlington
Fronting On: South
Pool: None
Sewer: Sewers
Lot Depth: 91.86 Feet
Lot Frontage: 27.1 Feet
Rooms
Room details for 5294 Picketts Way, Burlington
| Type | Dimensions | Description |
|---|---|---|
| Living Ground | 3.35 x 6.40 | |
| Dining Ground | 2.92 x 3.09 | |
| Kitchen Ground | 3.05 x 3.38 | |
| Master 2nd | 3.96 x 4.88 | |
| 2nd Br 2nd | 3.50 x 3.84 | |
| 3rd Br 2nd | 2.83 x 4.02 | |
| Laundry 2nd | 1.55 x 3.14 | |
| Rec Bsmt | 4.57 x 6.40 |
| XXXXXXXX | XXX XX, XXXX |
XXXX XXX XXXX |
$XXX,XXX |
| XXX XX, XXXX |
XXXXXX XXX XXXX |
$XXX,XXX | |
| XXXXXXXX | XXX XX, XXXX |
XXXX XXX XXXX |
$XXX,XXX |
| XXX XX, XXXX |
XXXXXX XXX XXXX |
$XXX,XXX | |
| XXXXXXXX | XXX XX, XXXX |
XXXXXXX XXX XXXX |
|
| XXX XX, XXXX |
XXXXXX XXX XXXX |
$XXX,XXX |
| XXXXXXXX XXXX | XXX XX, XXXX | $725,000 XXX XXXX |
| XXXXXXXX XXXXXX | XXX XX, XXXX | $734,999 XXX XXXX |
| XXXXXXXX XXXX | XXX XX, XXXX | $685,000 XXX XXXX |
| XXXXXXXX XXXXXX | XXX XX, XXXX | $700,000 XXX XXXX |
| XXXXXXXX XXXXXXX | XXX XX, XXXX | XXX XXXX |
| XXXXXXXX XXXXXX | XXX XX, XXXX | $725,000 XXX XXXX |

St Elizabeth Seton Catholic Elementary School
Elementary: CatholicSt. Christopher Catholic Elementary School
Elementary: CatholicOrchard Park Public School
Elementary: PublicAlexander's Public School
Elementary: PublicCharles R. Beaudoin Public School
Elementary: PublicJohn William Boich Public School
Elementary: PublicÉSC Sainte-Trinité
Secondary: CatholicLester B. Pearson High School
Secondary: PublicCorpus Christi Catholic Secondary School
Secondary: CatholicNotre Dame Roman Catholic Secondary School
Secondary: CatholicGarth Webb Secondary School
Secondary: PublicDr. Frank J. Hayden Secondary School
Secondary: Public- 3 bath
- 3 bed
3954 Thomas Alton Boulevard, Burlington, Ontario • L7M 2A4 • Alton



