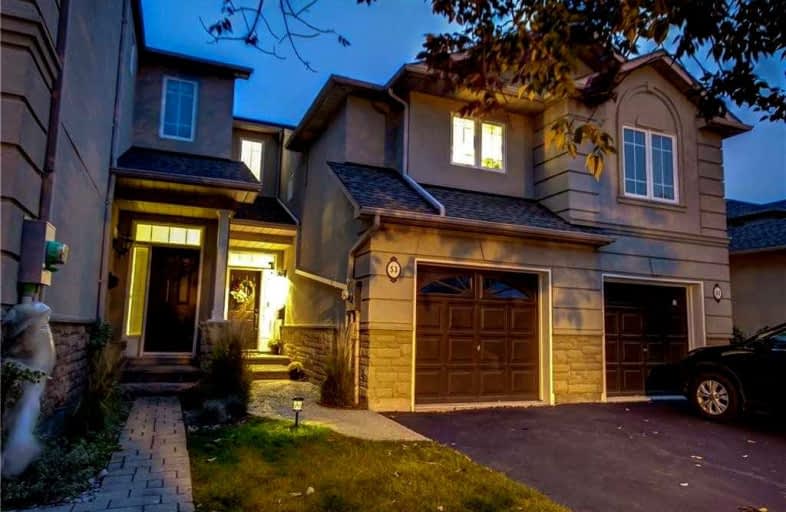Sold on Oct 09, 2021
Note: Property is not currently for sale or for rent.

-
Type: Att/Row/Twnhouse
-
Style: 2-Storey
-
Size: 1100 sqft
-
Lot Size: 18.17 x 175.2 Feet
-
Age: 16-30 years
-
Taxes: $3,532 per year
-
Days on Site: 2 Days
-
Added: Oct 07, 2021 (2 days on market)
-
Updated:
-
Last Checked: 2 hours ago
-
MLS®#: W5396127
-
Listed By: Re/max escarpment realty inc., brokerage
Freehold Town W/ Fabulous Walkability In Sought-After South Aldershot Enclave. Professionally Landscaped Front Elevation, Meandering Exposed Aggregate Walkway & Freshly Painted Exterior Facade ('21). Entertaining Kitchen & Open Breakfast Bar.Grand Family Rm W/ Soaring 18' Ceilings. Private Backyard Oasis W/ Multi-Level Deck, Fully Irrigated Garden W/ Pond & Waterfall. Upper Level Master & 2nd Lofted Bedroom. Minutes From Lasalle Park, Rbg, Bgcc & Aldershot Go
Extras
Incl. Fridge, Stove, Microwave, Dishwasher, Washer, Dryer, Garage Door Opener(S), All Elfs, Water Feature Remote, Stand-Up Freezer In Basement.
Property Details
Facts for 53 Fairwood Place West, Burlington
Status
Days on Market: 2
Last Status: Sold
Sold Date: Oct 09, 2021
Closed Date: Dec 09, 2021
Expiry Date: Jan 07, 2022
Sold Price: $975,000
Unavailable Date: Oct 09, 2021
Input Date: Oct 07, 2021
Prior LSC: Listing with no contract changes
Property
Status: Sale
Property Type: Att/Row/Twnhouse
Style: 2-Storey
Size (sq ft): 1100
Age: 16-30
Area: Burlington
Community: LaSalle
Availability Date: 1-29 Days
Assessment Amount: $453,000
Assessment Year: 2016
Inside
Bedrooms: 2
Bathrooms: 3
Kitchens: 1
Rooms: 11
Den/Family Room: Yes
Air Conditioning: Central Air
Fireplace: Yes
Washrooms: 3
Building
Basement: Full
Basement 2: Unfinished
Heat Type: Forced Air
Heat Source: Gas
Exterior: Alum Siding
Exterior: Stucco/Plaster
Water Supply: Municipal
Special Designation: Unknown
Parking
Driveway: Mutual
Garage Spaces: 1
Garage Type: Attached
Covered Parking Spaces: 2
Total Parking Spaces: 3
Fees
Tax Year: 2021
Tax Legal Description: Lot 10, Plan 20M698, Burlington. S/*See Full Att'd
Taxes: $3,532
Highlights
Feature: Golf
Feature: Lake/Pond
Feature: Park
Feature: Place Of Worship
Feature: Public Transit
Feature: School
Land
Cross Street: Park Avenue W
Municipality District: Burlington
Fronting On: North
Parcel Number: 071190118
Pool: None
Sewer: Sewers
Lot Depth: 175.2 Feet
Lot Frontage: 18.17 Feet
Acres: < .50
Additional Media
- Virtual Tour: https://tours.gtatours.ca/uRXpzelw6
Rooms
Room details for 53 Fairwood Place West, Burlington
| Type | Dimensions | Description |
|---|---|---|
| Mudroom Main | 1.73 x 1.80 | |
| Kitchen Main | 2.41 x 3.63 | |
| Dining Main | 2.67 x 3.12 | |
| Living Main | 3.45 x 5.31 | |
| Bathroom Main | - | 2 Pc Bath |
| Prim Bdrm 2nd | 3.43 x 4.57 | |
| Bathroom 2nd | - | 3 Pc Ensuite |
| 2nd Br 2nd | 3.10 x 6.10 | |
| Bathroom 2nd | - | 4 Pc Bath |
| Utility Lower | 5.33 x 9.14 | |
| Laundry Lower | - |
| XXXXXXXX | XXX XX, XXXX |
XXXX XXX XXXX |
$XXX,XXX |
| XXX XX, XXXX |
XXXXXX XXX XXXX |
$XXX,XXX |
| XXXXXXXX XXXX | XXX XX, XXXX | $975,000 XXX XXXX |
| XXXXXXXX XXXXXX | XXX XX, XXXX | $829,000 XXX XXXX |

Kings Road Public School
Elementary: PublicÉÉC Saint-Philippe
Elementary: CatholicAldershot Elementary School
Elementary: PublicGlenview Public School
Elementary: PublicMaplehurst Public School
Elementary: PublicHoly Rosary Separate School
Elementary: CatholicKing William Alter Ed Secondary School
Secondary: PublicTurning Point School
Secondary: PublicThomas Merton Catholic Secondary School
Secondary: CatholicAldershot High School
Secondary: PublicBurlington Central High School
Secondary: PublicSir John A Macdonald Secondary School
Secondary: Public- 3 bath
- 2 bed
- 1500 sqft
1008 LINDLEY COMMON, Burlington, Ontario • L7T 2C7 • LaSalle



