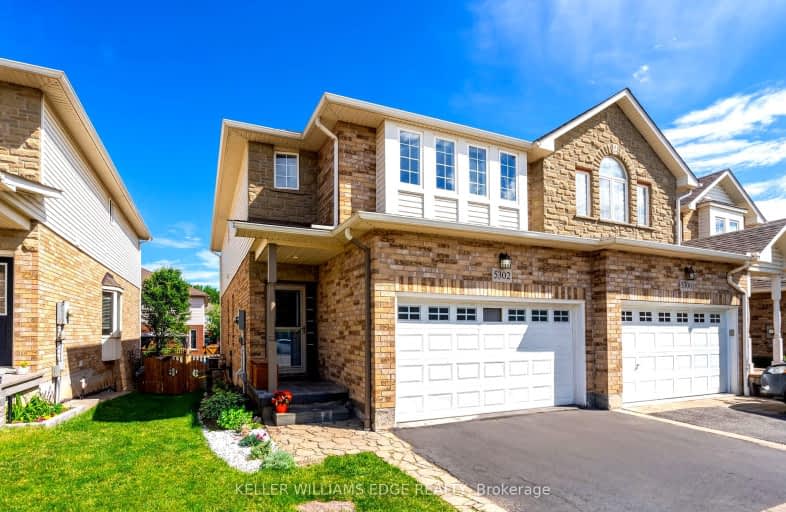Car-Dependent
- Most errands require a car.
27
/100
Some Transit
- Most errands require a car.
37
/100
Bikeable
- Some errands can be accomplished on bike.
56
/100

St Elizabeth Seton Catholic Elementary School
Elementary: Catholic
0.59 km
St. Christopher Catholic Elementary School
Elementary: Catholic
0.62 km
Orchard Park Public School
Elementary: Public
0.46 km
Alexander's Public School
Elementary: Public
0.67 km
Charles R. Beaudoin Public School
Elementary: Public
1.48 km
John William Boich Public School
Elementary: Public
0.99 km
ÉSC Sainte-Trinité
Secondary: Catholic
3.99 km
Lester B. Pearson High School
Secondary: Public
3.68 km
Corpus Christi Catholic Secondary School
Secondary: Catholic
1.04 km
Notre Dame Roman Catholic Secondary School
Secondary: Catholic
4.25 km
Garth Webb Secondary School
Secondary: Public
4.55 km
Dr. Frank J. Hayden Secondary School
Secondary: Public
2.16 km
-
Orchard Community Park
2223 Sutton Dr (at Blue Spruce Avenue), Burlington ON L7L 0B9 0.93km -
Norton Community Park
Burlington ON 2.21km -
Doug Wright Park
ON 2.24km
-
RBC Royal Bank
2495 Appleby Line (at Dundas St.), Burlington ON L7L 0B6 1.1km -
TD Bank Financial Group
2993 Westoak Trails Blvd (at Bronte Rd.), Oakville ON L6M 5E4 3.43km -
CIBC
2530 Postmaster Dr (at Dundas St. W.), Oakville ON L6M 0N2 4.7km


