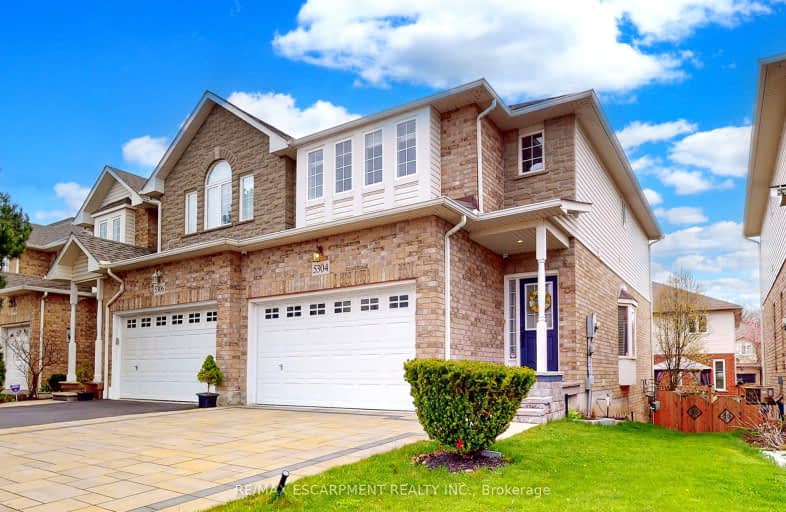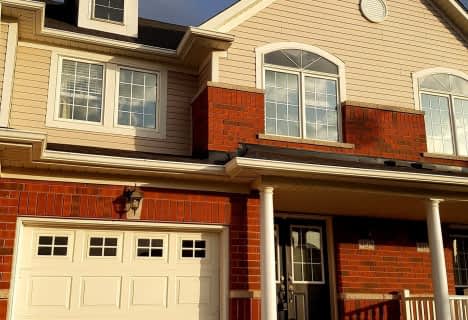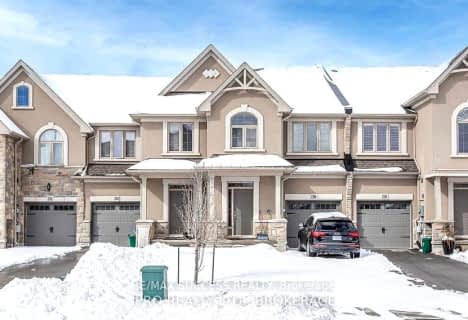Somewhat Walkable
- Some errands can be accomplished on foot.
Some Transit
- Most errands require a car.
Bikeable
- Some errands can be accomplished on bike.

St Elizabeth Seton Catholic Elementary School
Elementary: CatholicSt. Christopher Catholic Elementary School
Elementary: CatholicOrchard Park Public School
Elementary: PublicAlexander's Public School
Elementary: PublicCharles R. Beaudoin Public School
Elementary: PublicJohn William Boich Public School
Elementary: PublicÉSC Sainte-Trinité
Secondary: CatholicLester B. Pearson High School
Secondary: PublicCorpus Christi Catholic Secondary School
Secondary: CatholicNotre Dame Roman Catholic Secondary School
Secondary: CatholicGarth Webb Secondary School
Secondary: PublicDr. Frank J. Hayden Secondary School
Secondary: Public-
Orchard Community Park
2223 Sutton Dr (at Blue Spruce Avenue), Burlington ON L7L 0B9 0.92km -
Norton Community Park
Burlington ON 2.22km -
Doug Wright Park
4725 Doug Wright Dr, Burlington ON 2.25km
-
HSBC Canada
2500 Appleby Line, Burlington ON L7L 0A2 1.13km -
TD Canada Trust ATM
2000 Appleby Line, Burlington ON L7L 6M6 1.26km -
TD Bank Financial Group
2931 Walkers Line, Burlington ON L7M 4M6 2.78km
- 4 bath
- 3 bed
- 1500 sqft
92-2280 Baronwood Drive, Oakville, Ontario • L6M 0K4 • 1019 - WM Westmount
- 3 bath
- 3 bed
- 1100 sqft
2229 Amberglen Court, Oakville, Ontario • L6M 4W8 • 1019 - WM Westmount
- 4 bath
- 3 bed
- 2000 sqft
37-2295 Rochester Circle, Oakville, Ontario • L6M 5C9 • Palermo West
- 4 bath
- 3 bed
- 2000 sqft
15-2295 Rochester Circle, Oakville, Ontario • L6M 5C9 • Palermo West














