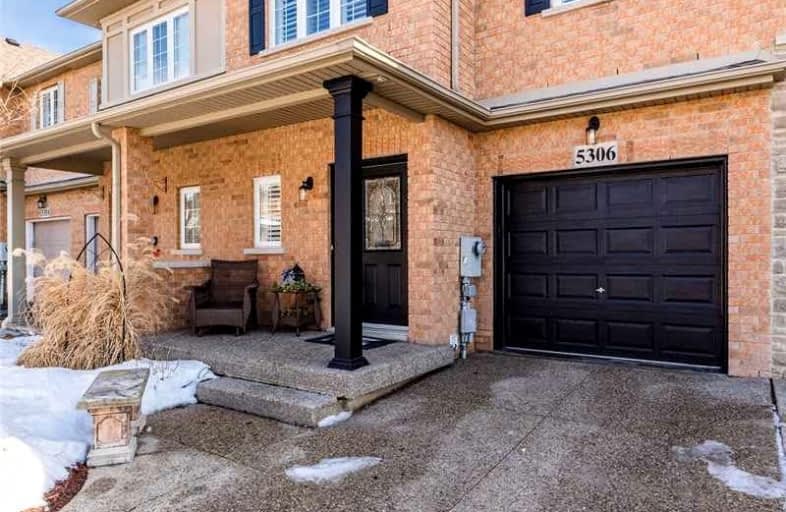

St Elizabeth Seton Catholic Elementary School
Elementary: CatholicSt. Christopher Catholic Elementary School
Elementary: CatholicOrchard Park Public School
Elementary: PublicAlexander's Public School
Elementary: PublicCharles R. Beaudoin Public School
Elementary: PublicJohn William Boich Public School
Elementary: PublicÉSC Sainte-Trinité
Secondary: CatholicLester B. Pearson High School
Secondary: PublicCorpus Christi Catholic Secondary School
Secondary: CatholicNotre Dame Roman Catholic Secondary School
Secondary: CatholicGarth Webb Secondary School
Secondary: PublicDr. Frank J. Hayden Secondary School
Secondary: Public-
Metro Gardens Centre
2010 Appleby Line, Burlington 1.51km -
Metro Millcroft
2010 Appleby Line, Burlington 1.51km -
Thiara Supermarket
4265 Thomas Alton Boulevard, Burlington 2.29km
-
Colio Estate Wines 15
2515 Appleby Line, Burlington 0.73km -
The Beer Store
2020 Appleby Line, Burlington 1.33km -
Northern Landings GinBerry
2000 Appleby Line Unit F1, Burlington 1.36km
-
Supoor - Indian Kitchen
2257 Stokes Lane, Burlington 0.18km -
KFC
2335-2391 Appleby Line Bldg. K, Burlington 0.58km -
Little Caesars Pizza
2301 Appleby Line, Burlington 0.61km
-
Starbucks
Building Pad A Cornerstone Centre, 2500 Appleby Line, Burlington 1.01km -
McDonald's
2040 Appleby Line Unit #H, Burlington 1.22km -
McDonald's
4515 Dundas St West R.R.#1, Burlington 1.26km
-
RBC Royal Bank
2495 Appleby Line, Burlington 0.93km -
HSBC Bank
100-2500 Appleby Line, Burlington 0.95km -
BMO Bank of Montreal
3027 Appleby Line, Burlington 1km
-
HUSKY
2510 Appleby Line, Burlington 0.99km -
Petro-Canada & Car Wash
4525 Dundas Street, Burlington 1.01km -
Esso
1989 Appleby Line, Burlington 1.42km
-
Oxygen Yoga & Fitness North Burlington
2455 Appleby Line C5, Burlington 0.79km -
LF3 Burlington
2465 Appleby Line Unit D01, Burlington 0.81km -
GoodLife Fitness Burlington Appleby Crossing
2525 Appleby Line, Burlington 0.83km
-
Emerson Park
Burlington 0.32km -
Pathfinder Park
2284 Pathfinder Drive, Burlington 0.38km -
Emerson Park
2390 Sutton Drive, Burlington 0.4km
-
Burlington Public Library - Alton branch
3040 Tim Dobbie Drive, Burlington 2.07km -
Burlington Public Library - Tansley Woods branch
1996 Itabashi Way, Burlington 2.66km
-
Halton Medical Specialists
1960 Appleby Line #36, Burlington 1.5km -
Thomas Alton Medical Clinic
4903 Thomas Alton Boulevard Unit: 104, Burlington 1.57km -
Jasmin Pharmacy & Compounding services
1-1900 Appleby Line, Burlington 1.62km
-
Loblaw pharmacy
2515 Appleby Line, Burlington 0.72km -
Fortinos
2515 Appleby Line, Burlington 0.78km -
Guardian - Bonavista Pharmacy
5220 Dundas Street, Burlington 0.85km
-
Appleby Crossing
2435 Appleby Line, Burlington 0.69km -
Millcroft Shopping Centre
2000 Appleby Line, Burlington 1.2km -
SmartCentres Burlington North
4515 Dundas Street, Burlington 1.27km
-
Cineplex Cinemas Oakville and VIP
3531 Wyecroft Road, Oakville 3.82km
-
studebaker
2535 Appleby Line, Burlington 0.88km -
Rg's Lounge
Canada 0.95km -
Beertown Public House - Burlington
2050 Appleby Line Unit K, Burlington 1.14km
- 3 bath
- 3 bed
- 1100 sqft
2950 Garnethill Way, Oakville, Ontario • L6M 5E9 • 1019 - WM Westmount
- 3 bath
- 3 bed
- 1100 sqft
2504 Appalachain Drive, Oakville, Ontario • L6M 4S3 • West Oak Trails
- 4 bath
- 3 bed
- 2000 sqft
18-2295 Rochester Circle, Oakville, Ontario • L6M 5C9 • Palermo West
- 2 bath
- 3 bed
- 1100 sqft
2973 Garnethill Way, Oakville, Ontario • L6M 5E9 • West Oak Trails
- 4 bath
- 3 bed
- 1500 sqft
2386 Baintree Crescent, Oakville, Ontario • L6M 4X1 • West Oak Trails
- 3 bath
- 3 bed
- 1100 sqft
2603-2603 Valleyridge Drive, Oakville, Ontario • L6M 5H6 • 1000 - BC Bronte Creek
- 4 bath
- 3 bed
- 1500 sqft
90-2280 Baronwood Drive, Oakville, Ontario • L6M 0K4 • 1022 - WT West Oak Trails













