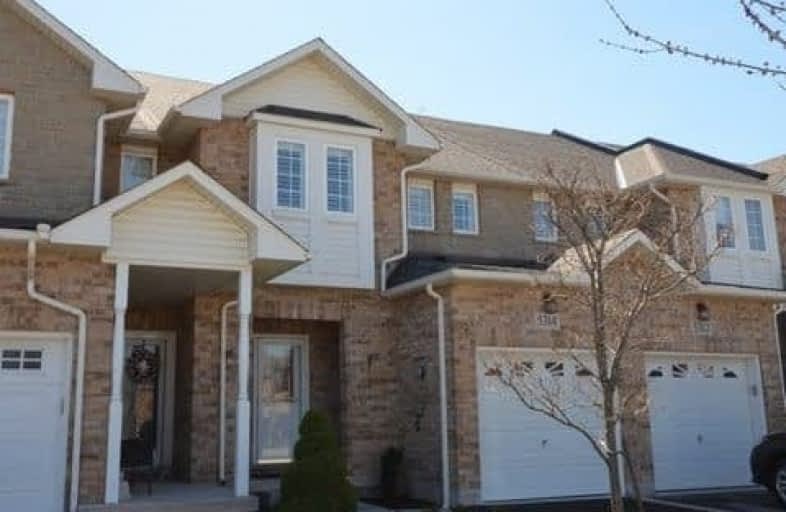Sold on May 14, 2018
Note: Property is not currently for sale or for rent.

-
Type: Att/Row/Twnhouse
-
Style: 2-Storey
-
Size: 1500 sqft
-
Lot Size: 20 x 95 Feet
-
Age: 6-15 years
-
Taxes: $3,089 per year
-
Days on Site: 18 Days
-
Added: Sep 07, 2019 (2 weeks on market)
-
Updated:
-
Last Checked: 3 months ago
-
MLS®#: W4108866
-
Listed By: Re/max escarpment realty inc., brokerage
Executive 1525 Sq Ft 3 Bedroom Town Home. Beautifully Upgraded, 9 Ft Ceilings, Contemporary & Stylish Decor. High Bsmt W/ Walkout. Upgraded Kitch With Newer Quartz Counters, Newer Marble Back Splash & Pot Lights. Two 4 Piece Bathrooms Plus One 2 Piece. Main Floor Laundry, Updated Powder Room & Quality Plus Broadloom (2016). Gas Line To Barbecue, Custom Spiral Staircase To Yard & 2 Newer Stainless Steel Appliances. Roof (2017). Driveway & Walkway (2017). Rsa.
Property Details
Facts for 5314 Dryden Avenue, Burlington
Status
Days on Market: 18
Last Status: Sold
Sold Date: May 14, 2018
Closed Date: Jun 29, 2018
Expiry Date: Sep 15, 2018
Sold Price: $640,000
Unavailable Date: May 14, 2018
Input Date: Apr 26, 2018
Property
Status: Sale
Property Type: Att/Row/Twnhouse
Style: 2-Storey
Size (sq ft): 1500
Age: 6-15
Area: Burlington
Community: Orchard
Availability Date: 60 Days, Tba
Assessment Amount: $452,000
Assessment Year: 2016
Inside
Bedrooms: 3
Bathrooms: 3
Kitchens: 1
Rooms: 6
Den/Family Room: No
Air Conditioning: Central Air
Fireplace: No
Central Vacuum: N
Washrooms: 3
Building
Basement: Full
Basement 2: W/O
Heat Type: Forced Air
Heat Source: Gas
Exterior: Brick
Exterior: Stone
Water Supply: Municipal
Special Designation: Unknown
Parking
Driveway: Private
Garage Spaces: 1
Garage Type: Attached
Covered Parking Spaces: 3
Total Parking Spaces: 4
Fees
Tax Year: 2018
Tax Legal Description: Pt Blk 3, 20M796 Pt1820R 14427
Taxes: $3,089
Highlights
Feature: Fenced Yard
Land
Cross Street: Appleby & Dryden
Municipality District: Burlington
Fronting On: East
Parcel Number: 07184221
Pool: None
Sewer: Sewers
Lot Depth: 95 Feet
Lot Frontage: 20 Feet
Acres: < .50
Zoning: Residential
Rooms
Room details for 5314 Dryden Avenue, Burlington
| Type | Dimensions | Description |
|---|---|---|
| Foyer Main | - | |
| Living Main | 3.35 x 6.10 | Combined W/Dining, Hardwood Floor, California Shutters |
| Breakfast Main | 2.54 x 5.66 | |
| Laundry Main | 1.83 x 2.54 | |
| Master 2nd | - | Broadloom, California Shutters |
| Br 2nd | 3.61 x 6.05 | Broadloom, California Shutters |
| Br 2nd | 2.97 x 3.86 | Broadloom, California Shutters |
| Bathroom 2nd | - | 4 Pc Ensuite |
| Bathroom 2nd | - | 4 Pc Bath |
| Bathroom Main | - | 2 Pc Bath |
| Other Bsmt | - | Walk-Out |
| XXXXXXXX | XXX XX, XXXX |
XXXX XXX XXXX |
$XXX,XXX |
| XXX XX, XXXX |
XXXXXX XXX XXXX |
$XXX,XXX |
| XXXXXXXX XXXX | XXX XX, XXXX | $640,000 XXX XXXX |
| XXXXXXXX XXXXXX | XXX XX, XXXX | $649,888 XXX XXXX |

St Elizabeth Seton Catholic Elementary School
Elementary: CatholicSt. Christopher Catholic Elementary School
Elementary: CatholicOrchard Park Public School
Elementary: PublicAlexander's Public School
Elementary: PublicCharles R. Beaudoin Public School
Elementary: PublicJohn William Boich Public School
Elementary: PublicÉSC Sainte-Trinité
Secondary: CatholicLester B. Pearson High School
Secondary: PublicCorpus Christi Catholic Secondary School
Secondary: CatholicNotre Dame Roman Catholic Secondary School
Secondary: CatholicGarth Webb Secondary School
Secondary: PublicDr. Frank J. Hayden Secondary School
Secondary: Public

