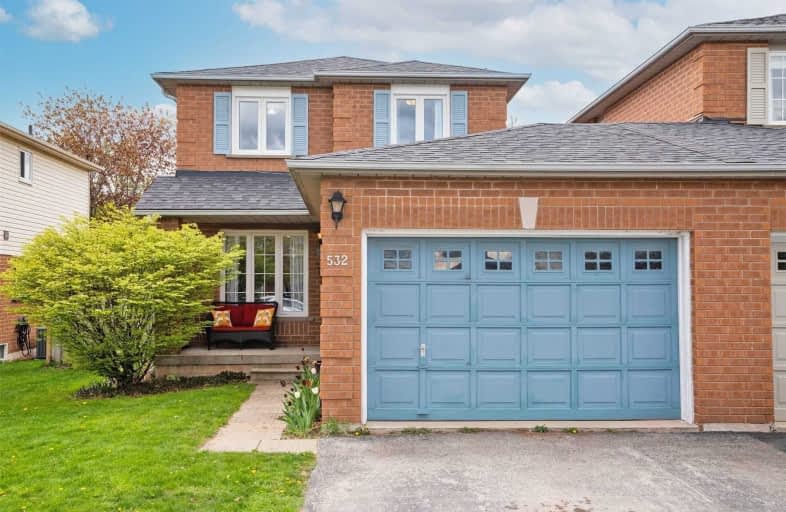
St Patrick Separate School
Elementary: Catholic
1.56 km
Pauline Johnson Public School
Elementary: Public
2.55 km
Ascension Separate School
Elementary: Catholic
1.15 km
Mohawk Gardens Public School
Elementary: Public
1.34 km
Frontenac Public School
Elementary: Public
1.26 km
Pineland Public School
Elementary: Public
1.71 km
Gary Allan High School - SCORE
Secondary: Public
4.41 km
Gary Allan High School - Bronte Creek
Secondary: Public
5.21 km
Gary Allan High School - Burlington
Secondary: Public
5.16 km
Robert Bateman High School
Secondary: Public
1.36 km
Corpus Christi Catholic Secondary School
Secondary: Catholic
3.77 km
Nelson High School
Secondary: Public
3.30 km







