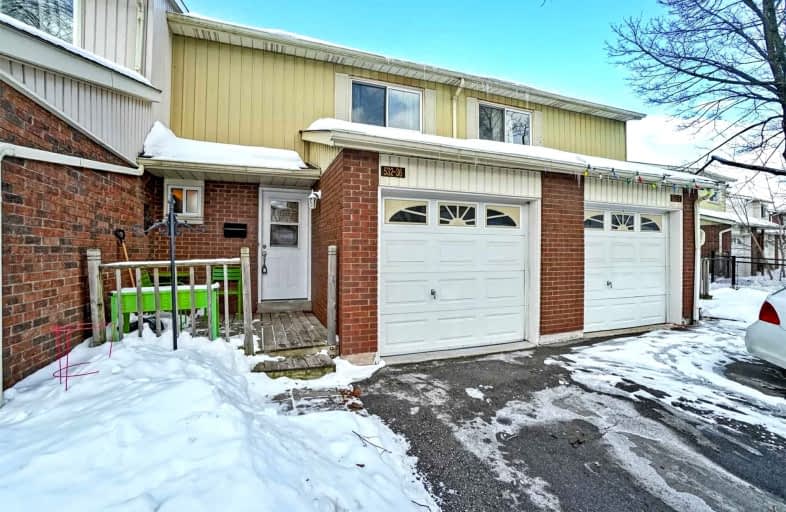
St Patrick Separate School
Elementary: Catholic
1.39 km
Pauline Johnson Public School
Elementary: Public
1.00 km
Ascension Separate School
Elementary: Catholic
0.55 km
Mohawk Gardens Public School
Elementary: Public
1.16 km
Frontenac Public School
Elementary: Public
0.32 km
Pineland Public School
Elementary: Public
0.76 km
Gary Allan High School - SCORE
Secondary: Public
2.84 km
Gary Allan High School - Bronte Creek
Secondary: Public
3.64 km
Gary Allan High School - Burlington
Secondary: Public
3.60 km
Robert Bateman High School
Secondary: Public
0.38 km
Assumption Roman Catholic Secondary School
Secondary: Catholic
3.48 km
Nelson High School
Secondary: Public
1.73 km
More about this building
View 532 Sheraton Road, Burlington





