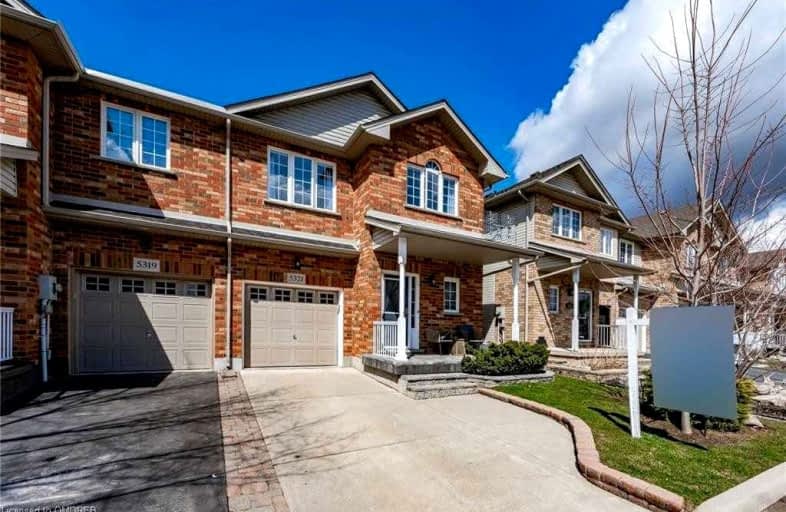

St Elizabeth Seton Catholic Elementary School
Elementary: CatholicSt. Christopher Catholic Elementary School
Elementary: CatholicOrchard Park Public School
Elementary: PublicAlexander's Public School
Elementary: PublicCharles R. Beaudoin Public School
Elementary: PublicJohn William Boich Public School
Elementary: PublicÉSC Sainte-Trinité
Secondary: CatholicLester B. Pearson High School
Secondary: PublicCorpus Christi Catholic Secondary School
Secondary: CatholicNotre Dame Roman Catholic Secondary School
Secondary: CatholicGarth Webb Secondary School
Secondary: PublicDr. Frank J. Hayden Secondary School
Secondary: Public- 3 bath
- 3 bed
- 1100 sqft
2504 Appalachain Drive, Oakville, Ontario • L6M 4S3 • West Oak Trails
- 4 bath
- 3 bed
- 2000 sqft
2263 Khalsa Gate, Oakville, Ontario • L6M 1P4 • 1019 - WM Westmount
- 4 bath
- 3 bed
- 2000 sqft
18-2295 Rochester Circle, Oakville, Ontario • L6M 5C9 • Palermo West
- 4 bath
- 3 bed
- 1500 sqft
2386 Baintree Crescent, Oakville, Ontario • L6M 4X1 • West Oak Trails
- 3 bath
- 3 bed
- 1100 sqft
2603-2603 Valleyridge Drive, Oakville, Ontario • L6M 5H6 • 1000 - BC Bronte Creek
- 4 bath
- 3 bed
- 1500 sqft
90-2280 Baronwood Drive, Oakville, Ontario • L6M 0K4 • 1022 - WT West Oak Trails













