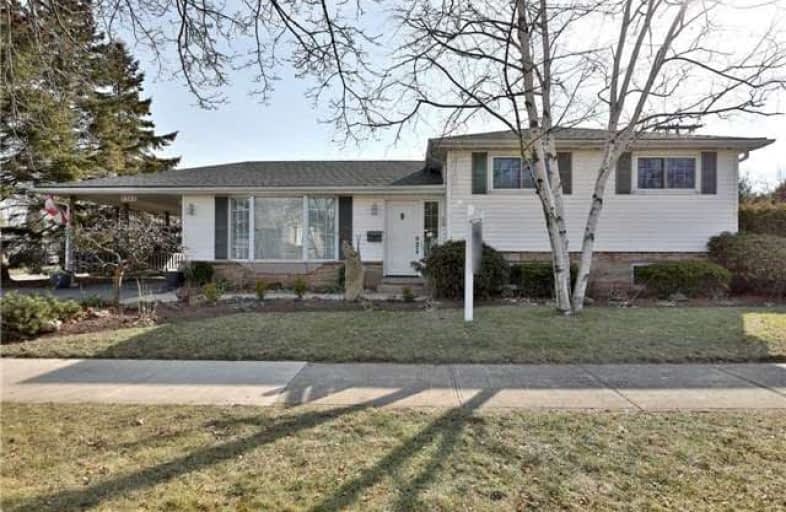Sold on Mar 16, 2018
Note: Property is not currently for sale or for rent.

-
Type: Detached
-
Style: Sidesplit 3
-
Size: 1100 sqft
-
Lot Size: 106.7 x 60 Feet
-
Age: 31-50 years
-
Taxes: $3,298 per year
-
Days on Site: 47 Days
-
Added: Sep 07, 2019 (1 month on market)
-
Updated:
-
Last Checked: 3 months ago
-
MLS®#: W4029926
-
Listed By: Sotheby`s international realty canada, brokerage
Don't Miss Out On This Great Detached - Side Split Home, On Very Quiet St. In A Desirable Location Of South/East Burlington; Near Schools, Parks, Shopping, Public Transit And Go Station. 3 Bdrms, 2 Baths, Finished Rec Room With Gas Fireplace, Hardwood Floors And Crown Mouldings. In 2014, Driveway Repaved In 2016, Roof Replaced 2015, New Furnace 2011, Landscaped Patio, Fenced Yard, With Hot Tub And Garden Shed. A Well-Maintained Home In In A Great Community!
Extras
Fridge, Stove, Microwave, Washer, Dryer, Microwave, B/I Dishwasher, Alarm System, All Electric Light Fixtures, All Blinds And Window Coverings. Central Vac And Equipment. Hot Tub And Garden Shed.
Property Details
Facts for 5322 Salem Road, Burlington
Status
Days on Market: 47
Last Status: Sold
Sold Date: Mar 16, 2018
Closed Date: May 10, 2018
Expiry Date: Apr 30, 2018
Sold Price: $732,000
Unavailable Date: Mar 16, 2018
Input Date: Jan 27, 2018
Property
Status: Sale
Property Type: Detached
Style: Sidesplit 3
Size (sq ft): 1100
Age: 31-50
Area: Burlington
Community: Appleby
Availability Date: 60-90 Days
Assessment Amount: $488,000
Assessment Year: 2016
Inside
Bedrooms: 3
Bathrooms: 2
Kitchens: 1
Rooms: 6
Den/Family Room: No
Air Conditioning: Central Air
Fireplace: Yes
Laundry Level: Lower
Central Vacuum: Y
Washrooms: 2
Building
Basement: Finished
Basement 2: Part Fin
Heat Type: Forced Air
Heat Source: Gas
Exterior: Stone
Exterior: Vinyl Siding
UFFI: No
Energy Certificate: N
Green Verification Status: N
Water Supply: Municipal
Special Designation: Unknown
Other Structures: Garden Shed
Parking
Driveway: Private
Garage Spaces: 1
Garage Type: Carport
Covered Parking Spaces: 2
Total Parking Spaces: 3
Fees
Tax Year: 2017
Tax Legal Description: Lt 352 , Pl 1353 ; S/T 208217 Burlington
Taxes: $3,298
Highlights
Feature: Hospital
Feature: Public Transit
Feature: School
Land
Cross Street: New Street And Pined
Municipality District: Burlington
Fronting On: South
Parcel Number: 070141170
Pool: None
Sewer: Sewers
Lot Depth: 60 Feet
Lot Frontage: 106.7 Feet
Acres: < .50
Zoning: Residential
Additional Media
- Virtual Tour: https://vimeo.com/rsvideotours/review/253045998/69fb513fba
Rooms
Room details for 5322 Salem Road, Burlington
| Type | Dimensions | Description |
|---|---|---|
| Living Main | 3.84 x 5.05 | Bay Window, Hardwood Floor, Crown Moulding |
| Dining Main | 2.74 x 2.77 | Separate Rm, Hardwood Floor, Crown Moulding |
| Kitchen Main | 3.06 x 3.96 | B/I Appliances, Tile Floor, Pot Lights |
| Master 2nd | 3.65 x 3.66 | Hardwood Floor, Crown Moulding, Double Closet |
| 2nd Br 2nd | 2.77 x 3.08 | Hardwood Floor, Crown Moulding, Double Closet |
| 3rd Br 2nd | 2.43 x 2.77 | Hardwood Floor, Crown Moulding, Double Closet |
| Rec Lower | 3.35 x 6.21 | Hardwood Floor, Fireplace, L-Shaped Room |
| Utility Lower | 3.62 x 4.91 | Laundry Sink, 3 Pc Bath, Concrete Floor |
| XXXXXXXX | XXX XX, XXXX |
XXXX XXX XXXX |
$XXX,XXX |
| XXX XX, XXXX |
XXXXXX XXX XXXX |
$XXX,XXX |
| XXXXXXXX XXXX | XXX XX, XXXX | $732,000 XXX XXXX |
| XXXXXXXX XXXXXX | XXX XX, XXXX | $749,900 XXX XXXX |

St Patrick Separate School
Elementary: CatholicPauline Johnson Public School
Elementary: PublicAscension Separate School
Elementary: CatholicMohawk Gardens Public School
Elementary: PublicFrontenac Public School
Elementary: PublicPineland Public School
Elementary: PublicGary Allan High School - SCORE
Secondary: PublicGary Allan High School - Bronte Creek
Secondary: PublicGary Allan High School - Burlington
Secondary: PublicRobert Bateman High School
Secondary: PublicCorpus Christi Catholic Secondary School
Secondary: CatholicNelson High School
Secondary: Public- 2 bath
- 3 bed
602 Appleby Line, Burlington, Ontario • L7L 2Y3 • Shoreacres



