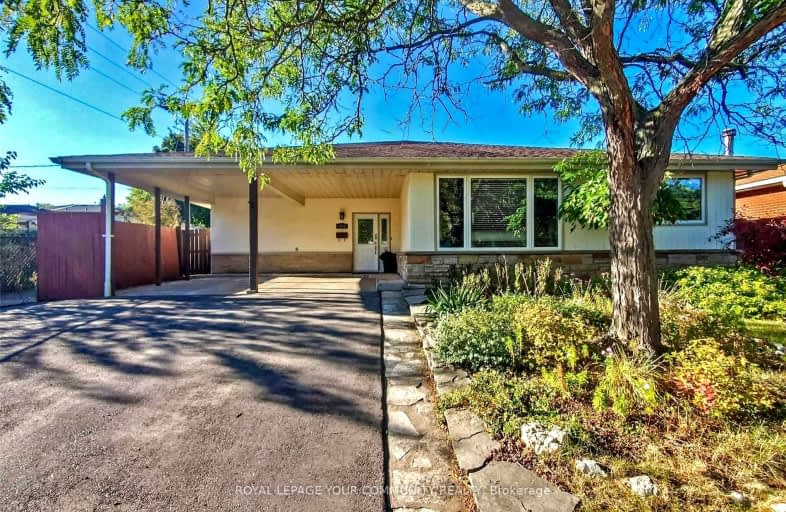Car-Dependent
- Almost all errands require a car.
Good Transit
- Some errands can be accomplished by public transportation.
Somewhat Bikeable
- Most errands require a car.

St Patrick Separate School
Elementary: CatholicPauline Johnson Public School
Elementary: PublicAscension Separate School
Elementary: CatholicMohawk Gardens Public School
Elementary: PublicFrontenac Public School
Elementary: PublicPineland Public School
Elementary: PublicGary Allan High School - SCORE
Secondary: PublicGary Allan High School - Bronte Creek
Secondary: PublicGary Allan High School - Burlington
Secondary: PublicRobert Bateman High School
Secondary: PublicCorpus Christi Catholic Secondary School
Secondary: CatholicNelson High School
Secondary: Public-
Supreme Bar & Grill
5111 New Street, Burlington, ON L7L 1V2 1.09km -
Loondocks
5111 New Street, Burlington, ON L7L 1V2 1.09km -
Tipsy Beaver Bar and Grill
3420 Rebecca Street, Oakville, ON L6L 6W2 1.36km
-
Tim Horton’s
3480 Superior Court, Oakville, ON L6L 0C4 1.06km -
Starbucks
675 Appleby Line, Burlington, ON L7L 2Y5 1.21km -
Starbucks
5111 New Street, Burlington, ON L7L 1V2 1.3km
-
Rexall Pharmaplus
5061 New Street, Burlington, ON L7L 1V1 1.31km -
Queen's Medical Centre and Pharmacy
666 Appleby Line, Unit C105, Burlington, ON L7L 5Y3 1.31km -
Shoppers Drug Mart
4524 New Street, Burlington, ON L7L 6B1 1.4km
-
BarBurrito - Burlington
5010 Pinedale Ave, Burlington, ON L7L 0G3 0.97km -
Sunset Grill
728 Burloak Dr, Burlington, ON L7L 0B1 1.05km -
Freshii
728 Burloak Dr, Burlington, ON L6L 0C4 1.05km
-
Riocan Centre Burloak
3543 Wyecroft Road, Oakville, ON L6L 0B6 1.67km -
Millcroft Shopping Centre
2000-2080 Appleby Line, Burlington, ON L7L 6M6 4.45km -
Hopedale Mall
1515 Rebecca Street, Oakville, ON L6L 5G8 5.02km
-
Fortinos
5111 New Street, Burlington, ON L7L 1V2 1.09km -
Longo's
3455 Wyecroft Rd, Oakville, ON L6L 0B6 2.15km -
The British Grocer
1240 Burloak Drive, Burlington, ON L7L 6B3 2.89km
-
Liquor Control Board of Ontario
5111 New Street, Burlington, ON L7L 1V2 1.09km -
LCBO
3041 Walkers Line, Burlington, ON L5L 5Z6 6.5km -
The Beer Store
396 Elizabeth St, Burlington, ON L7R 2L6 7.08km
-
Discovery Collision
5135 Fairview Street, Burlington, ON L7L 4W8 0.81km -
Petro Canada
845 Burloak Drive, Oakville, ON L6M 4J7 1.48km -
Pioneer Petroleums
850 Appleby Line, Burlington, ON L7L 2Y7 1.61km
-
Cineplex Cinemas
3531 Wyecroft Road, Oakville, ON L6L 0B7 1.68km -
Cinestarz
460 Brant Street, Unit 3, Burlington, ON L7R 4B6 7.16km -
Encore Upper Canada Place Cinemas
460 Brant St, Unit 3, Burlington, ON L7R 4B6 7.16km
-
Burlington Public Libraries & Branches
676 Appleby Line, Burlington, ON L7L 5Y1 1.4km -
Burlington Public Library
2331 New Street, Burlington, ON L7R 1J4 5.89km -
Oakville Public Library
1274 Rebecca Street, Oakville, ON L6L 1Z2 5.86km
-
Oakville Trafalgar Memorial Hospital
3001 Hospital Gate, Oakville, ON L6M 0L8 8.07km -
Joseph Brant Hospital
1245 Lakeshore Road, Burlington, ON L7S 0A2 8.15km -
Medichair Halton
549 Bronte Road, Oakville, ON L6L 6S3 2.99km
-
Spruce ave
5000 Spruce Ave (Appleby Line), Burlington ON L7L 1G1 1.53km -
Bronte Creek Kids Playbarn
1219 Burloak Dr (QEW), Burlington ON L7L 6P9 3.23km -
Tansley Wood Park
Burlington ON 4.05km
-
CIBC Cash Dispenser
4499 Mainway, Burlington ON L7L 7P3 2.85km -
RBC Royal Bank
2025 William O'Connell Blvd (at Upper Middle), Burlington ON L7M 4E4 4.38km -
Scotiabank
3505 Upper Middle Rd (at Walker's Ln.), Burlington ON L7M 4C6 4.8km
- 3 bath
- 5 bed
- 1100 sqft
625 Braemore Road East, Burlington, Ontario • L7N 3E6 • Roseland
- — bath
- — bed
- — sqft
3359 Whilabout Terrace, Oakville, Ontario • L6H 0A8 • 1001 - BR Bronte














