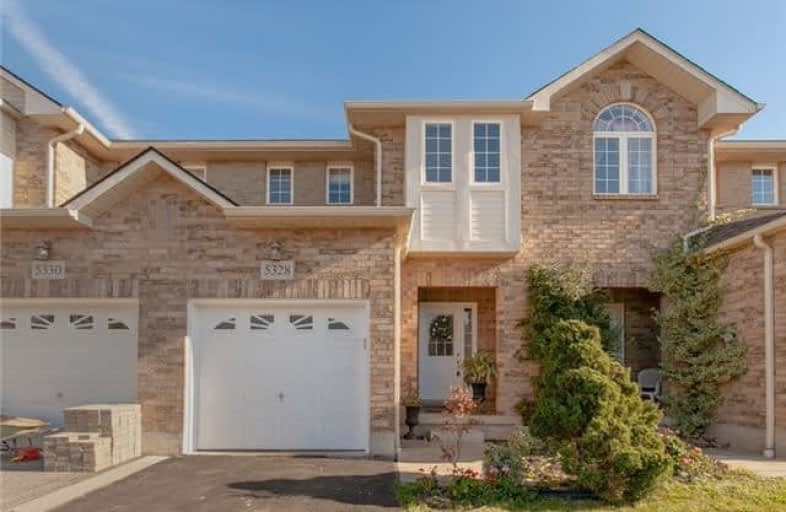Sold on Jan 03, 2018
Note: Property is not currently for sale or for rent.

-
Type: Att/Row/Twnhouse
-
Style: 2-Storey
-
Size: 1100 sqft
-
Lot Size: 19.65 x 95.05 Feet
-
Age: 6-15 years
-
Taxes: $3,088 per year
-
Days on Site: 75 Days
-
Added: Sep 07, 2019 (2 months on market)
-
Updated:
-
Last Checked: 3 months ago
-
MLS®#: W3961662
-
Listed By: Royal lepage burloak real estate services, brokerage
Lovely 3 Bedroom Freehold Townhouse In The Highly Sought After Orchard Neighborhood. Situated In A Wonderful Community And Close To Many Amenities Including Great Schools! Bright And Inviting Eat-In Kitchen With Custom Cabinets And Lots Of Warm Natural Lighting. High 10Ft Ceilings In The Family Room On Main Level That Accentuate The Home's Nice Bright Feel. Partially Finished Basement Awaits Your Personal Touch And Has Amazing Walk Out To Backyard Space.
Extras
Inclusions All Window Coverings, All Elf's, Fridge, Stove, Dishwasher, Washer And Dryer Exclusions: Master Bedroom Drapery.
Property Details
Facts for 5328 Dryden Avenue, Burlington
Status
Days on Market: 75
Last Status: Sold
Sold Date: Jan 03, 2018
Closed Date: Jan 31, 2018
Expiry Date: Feb 20, 2018
Sold Price: $590,000
Unavailable Date: Jan 03, 2018
Input Date: Oct 20, 2017
Property
Status: Sale
Property Type: Att/Row/Twnhouse
Style: 2-Storey
Size (sq ft): 1100
Age: 6-15
Area: Burlington
Community: Orchard
Availability Date: Tba
Inside
Bedrooms: 3
Bathrooms: 4
Kitchens: 1
Rooms: 6
Den/Family Room: Yes
Air Conditioning: Central Air
Fireplace: No
Laundry Level: Lower
Central Vacuum: N
Washrooms: 4
Building
Basement: Part Fin
Basement 2: W/O
Heat Type: Forced Air
Heat Source: Gas
Exterior: Brick
Elevator: N
UFFI: No
Water Supply: Municipal
Physically Handicapped-Equipped: N
Special Designation: Unknown
Retirement: N
Parking
Driveway: Mutual
Garage Spaces: 1
Garage Type: Attached
Covered Parking Spaces: 1
Total Parking Spaces: 2
Fees
Tax Year: 2017
Tax Legal Description: Pt Blk 4, 20M796, Pt 25 20R14427; *See Supplement*
Taxes: $3,088
Land
Cross Street: Orchard And Dryden A
Municipality District: Burlington
Fronting On: South
Parcel Number: 071842223
Pool: None
Sewer: Sewers
Lot Depth: 95.05 Feet
Lot Frontage: 19.65 Feet
Acres: < .50
Additional Media
- Virtual Tour: http://www.laurenbethphotography.ca/realestate/rocca/Dryden5328ub
Rooms
Room details for 5328 Dryden Avenue, Burlington
| Type | Dimensions | Description |
|---|---|---|
| Kitchen Main | 2.43 x 3.81 | |
| Dining Main | 2.43 x 3.04 | |
| Living Main | 3.04 x 5.18 | |
| Master 2nd | 3.62 x 5.51 | |
| Br 2nd | 2.74 x 4.57 | |
| Br 2nd | 2.80 x 4.75 | |
| Br Bsmt | 2.37 x 2.92 |
| XXXXXXXX | XXX XX, XXXX |
XXXX XXX XXXX |
$XXX,XXX |
| XXX XX, XXXX |
XXXXXX XXX XXXX |
$XXX,XXX |
| XXXXXXXX XXXX | XXX XX, XXXX | $590,000 XXX XXXX |
| XXXXXXXX XXXXXX | XXX XX, XXXX | $599,900 XXX XXXX |

St Elizabeth Seton Catholic Elementary School
Elementary: CatholicSt. Christopher Catholic Elementary School
Elementary: CatholicOrchard Park Public School
Elementary: PublicAlexander's Public School
Elementary: PublicCharles R. Beaudoin Public School
Elementary: PublicJohn William Boich Public School
Elementary: PublicÉSC Sainte-Trinité
Secondary: CatholicLester B. Pearson High School
Secondary: PublicCorpus Christi Catholic Secondary School
Secondary: CatholicNotre Dame Roman Catholic Secondary School
Secondary: CatholicGarth Webb Secondary School
Secondary: PublicDr. Frank J. Hayden Secondary School
Secondary: Public

