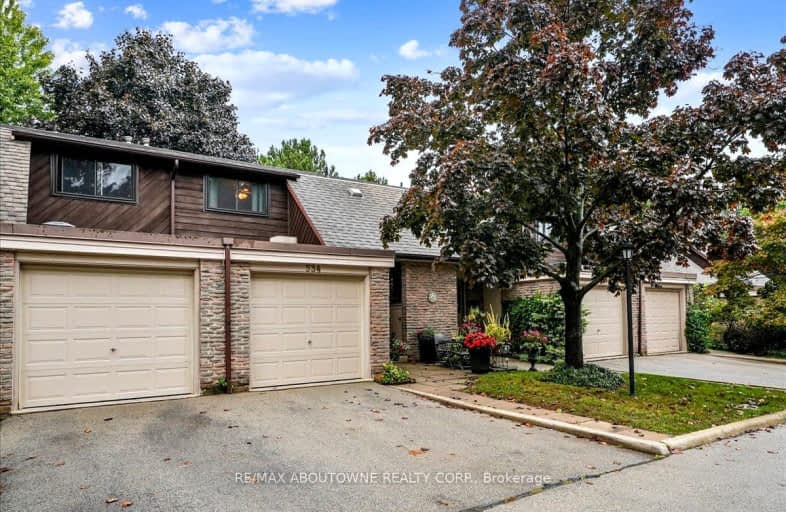Somewhat Walkable
- Some errands can be accomplished on foot.
Good Transit
- Some errands can be accomplished by public transportation.
Bikeable
- Some errands can be accomplished on bike.

St Patrick Separate School
Elementary: CatholicPauline Johnson Public School
Elementary: PublicAscension Separate School
Elementary: CatholicMohawk Gardens Public School
Elementary: PublicFrontenac Public School
Elementary: PublicPineland Public School
Elementary: PublicGary Allan High School - SCORE
Secondary: PublicGary Allan High School - Bronte Creek
Secondary: PublicGary Allan High School - Burlington
Secondary: PublicRobert Bateman High School
Secondary: PublicCorpus Christi Catholic Secondary School
Secondary: CatholicNelson High School
Secondary: Public-
Burloak Waterfront Park
5420 Lakeshore Rd, Burlington ON 2km -
Little Goobers
4059 New St (Walkers Ln), Burlington ON L7L 1S8 2.76km -
Tuck Park
Spruce Ave, Burlington ON 3.71km
-
CIBC
4490 Fairview St (Fairview), Burlington ON L7L 5P9 1.04km -
CIBC
4499 Mainway, Burlington ON L7L 7P3 2.83km -
Scotiabank
1195 Walkers Line, Burlington ON L7M 1L1 3.64km
- 3 bath
- 3 bed
- 1800 sqft
02-5151 Upper Middle Road, Burlington, Ontario • L7L 7C8 • Orchard







