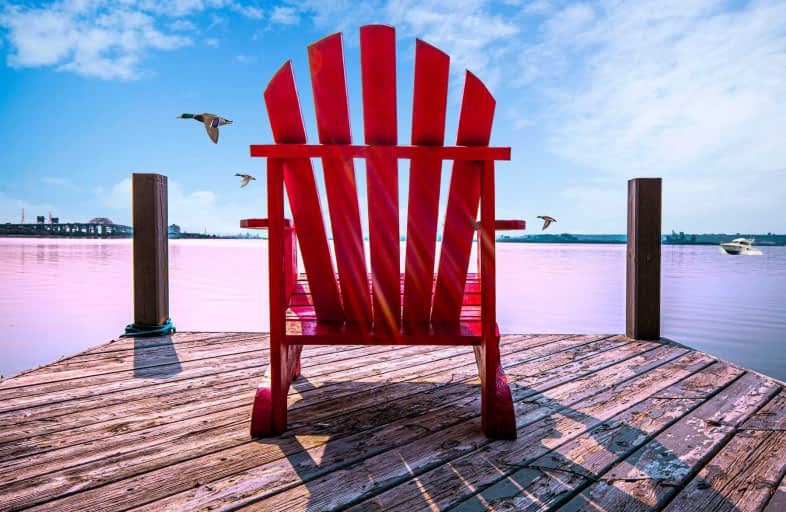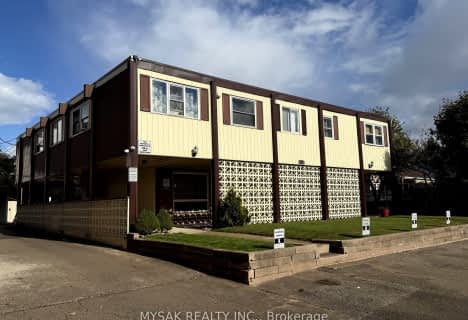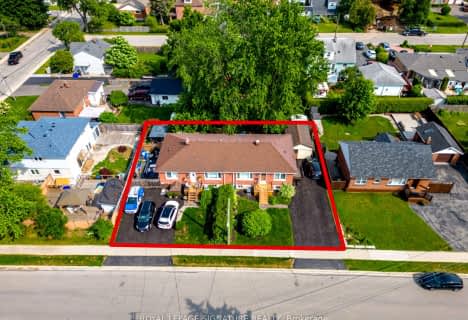
Kings Road Public School
Elementary: Public
0.71 km
École élémentaire Renaissance
Elementary: Public
0.98 km
ÉÉC Saint-Philippe
Elementary: Catholic
1.39 km
Burlington Central Elementary School
Elementary: Public
1.93 km
St Johns Separate School
Elementary: Catholic
2.13 km
Central Public School
Elementary: Public
1.99 km
Gary Allan High School - Bronte Creek
Secondary: Public
4.45 km
Thomas Merton Catholic Secondary School
Secondary: Catholic
2.16 km
Gary Allan High School - Burlington
Secondary: Public
4.50 km
Aldershot High School
Secondary: Public
3.32 km
Burlington Central High School
Secondary: Public
1.91 km
Assumption Roman Catholic Secondary School
Secondary: Catholic
4.60 km






