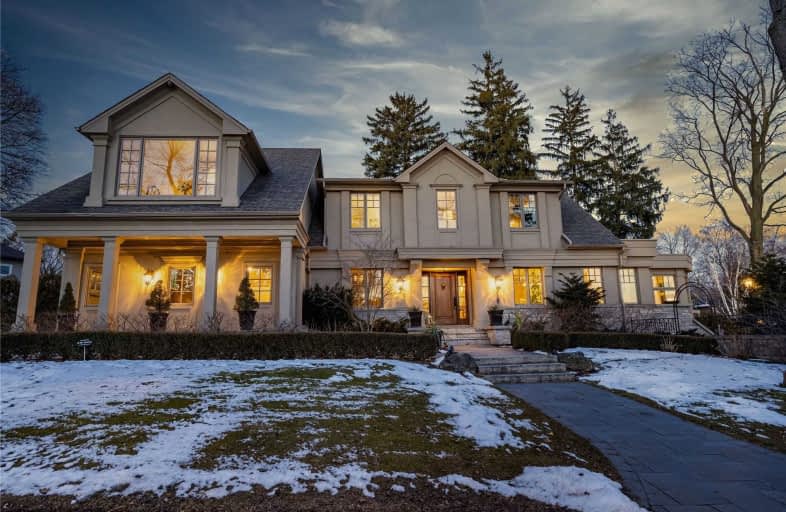Sold on Mar 01, 2021
Note: Property is not currently for sale or for rent.

-
Type: Detached
-
Style: 2-Storey
-
Size: 3500 sqft
-
Lot Size: 194.88 x 31.9 Feet
-
Age: 6-15 years
-
Taxes: $13,219 per year
-
Days on Site: 19 Days
-
Added: Feb 10, 2021 (2 weeks on market)
-
Updated:
-
Last Checked: 3 months ago
-
MLS®#: W5110533
-
Listed By: Royal lepage real estate services regan real estate, brokerage
Elegant & Welcoming Custom Built Home W/Breathtaking Waterfront?views. High End Finishes & Beautiful Millwork Throughout. Luxury Fam Rm W/Panoramic Views Of The Water. Beautiful Gleaming Hrdwd Flrs & Surround Sound Thru-Out, Dream Chef's Kitch W/High End Appls & Views Of The Lake. Option For A Main Flr Mstr W/ W/I Closet & Ensuite. 2nd Flr Mstr Bdrm Retreat W/Balcony Overlooking Exquisite Landscaping & Views. 2nd Flr Additional Fam Rm W/ Sep Entr, Bdrm & Bath
Extras
Unfinished Walk-Out Basement Perfect Opportunity To Make It Your Own. Beautifully Landscaped Front And Backyard With Patio And Perennial Gardens - Perfect For Enjoying Those Sunny Afternoons Or Watching The Sunsets.
Property Details
Facts for 535 Allview Avenue, Burlington
Status
Days on Market: 19
Last Status: Sold
Sold Date: Mar 01, 2021
Closed Date: May 31, 2021
Expiry Date: May 09, 2021
Sold Price: $2,892,000
Unavailable Date: Mar 01, 2021
Input Date: Feb 10, 2021
Property
Status: Sale
Property Type: Detached
Style: 2-Storey
Size (sq ft): 3500
Age: 6-15
Area: Burlington
Community: LaSalle
Availability Date: Flexible
Inside
Bedrooms: 5
Bathrooms: 4
Kitchens: 1
Rooms: 10
Den/Family Room: Yes
Air Conditioning: Central Air
Fireplace: Yes
Laundry Level: Main
Central Vacuum: Y
Washrooms: 4
Building
Basement: Sep Entrance
Basement 2: W/O
Heat Type: Forced Air
Heat Source: Gas
Exterior: Stone
Exterior: Stucco/Plaster
Water Supply: Municipal
Special Designation: Unknown
Parking
Driveway: Circular
Garage Spaces: 2
Garage Type: Attached
Covered Parking Spaces: 8
Total Parking Spaces: 10
Fees
Tax Year: 2020
Tax Legal Description: Firstly: Part Lots 6, 7 & 8, Pl 180 , As In 433272
Taxes: $13,219
Highlights
Feature: Clear View
Feature: Cul De Sac
Feature: Fenced Yard
Feature: Lake/Pond
Feature: School
Land
Cross Street: North Shore Blvd & A
Municipality District: Burlington
Fronting On: East
Pool: None
Sewer: Sewers
Lot Depth: 31.9 Feet
Lot Frontage: 194.88 Feet
Additional Media
- Virtual Tour: https://youtu.be/IPB-JPFuu70
Rooms
Room details for 535 Allview Avenue, Burlington
| Type | Dimensions | Description |
|---|---|---|
| Kitchen Main | 4.39 x 4.98 | Stainless Steel Appl, Granite Counter, Overlook Water |
| Breakfast Main | 1.68 x 3.10 | W/O To Yard, Breakfast Area, Overlook Water |
| Living Main | 3.66 x 4.09 | French Doors, Hardwood Floor, Window |
| Dining Main | 3.91 x 5.13 | Hardwood Floor, Crown Moulding, Built-In Speakers |
| Family Main | 4.85 x 6.81 | Overlook Water, Gas Fireplace, Hardwood Floor |
| 5th Br Main | 3.71 x 4.09 | Hardwood Floor, W/I Closet, 3 Pc Ensuite |
| Master 2nd | 5.16 x 5.97 | W/I Closet, 5 Pc Ensuite, Overlook Water |
| 2nd Br 2nd | 3.25 x 4.78 | Hardwood Floor, Closet, Window |
| 3rd Br 2nd | 3.10 x 4.06 | Hardwood Floor, Closet, Window |
| 4th Br 2nd | 3.02 x 3.63 | Hardwood Floor, Closet, Window |
| Great Rm 2nd | 5.33 x 5.54 | Hardwood Floor, Open Concept, Large Window |
| Dining 2nd | 2.87 x 3.35 | Hardwood Floor, Open Concept, Overlook Water |

| XXXXXXXX | XXX XX, XXXX |
XXXX XXX XXXX |
$X,XXX,XXX |
| XXX XX, XXXX |
XXXXXX XXX XXXX |
$X,XXX,XXX | |
| XXXXXXXX | XXX XX, XXXX |
XXXXXXX XXX XXXX |
|
| XXX XX, XXXX |
XXXXXX XXX XXXX |
$X,XXX,XXX | |
| XXXXXXXX | XXX XX, XXXX |
XXXX XXX XXXX |
$X,XXX,XXX |
| XXX XX, XXXX |
XXXXXX XXX XXXX |
$X,XXX,XXX |
| XXXXXXXX XXXX | XXX XX, XXXX | $2,892,000 XXX XXXX |
| XXXXXXXX XXXXXX | XXX XX, XXXX | $2,995,000 XXX XXXX |
| XXXXXXXX XXXXXXX | XXX XX, XXXX | XXX XXXX |
| XXXXXXXX XXXXXX | XXX XX, XXXX | $2,375,000 XXX XXXX |
| XXXXXXXX XXXX | XXX XX, XXXX | $1,787,500 XXX XXXX |
| XXXXXXXX XXXXXX | XXX XX, XXXX | $1,886,800 XXX XXXX |

Kings Road Public School
Elementary: PublicÉcole élémentaire Renaissance
Elementary: PublicÉÉC Saint-Philippe
Elementary: CatholicBurlington Central Elementary School
Elementary: PublicSt Johns Separate School
Elementary: CatholicCentral Public School
Elementary: PublicGary Allan High School - Bronte Creek
Secondary: PublicThomas Merton Catholic Secondary School
Secondary: CatholicGary Allan High School - Burlington
Secondary: PublicAldershot High School
Secondary: PublicBurlington Central High School
Secondary: PublicAssumption Roman Catholic Secondary School
Secondary: Catholic- 5 bath
- 6 bed
- 6 bath
- 5 bed
- 3500 sqft



