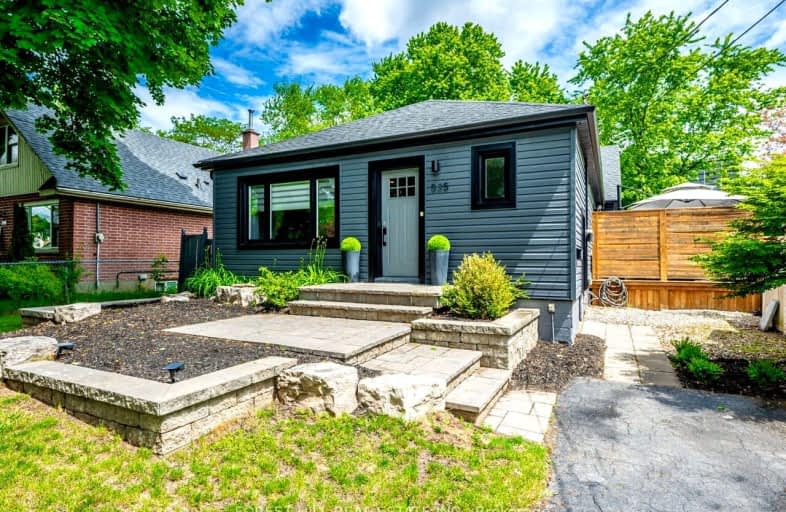
Kings Road Public School
Elementary: Public
1.18 km
École élémentaire Renaissance
Elementary: Public
0.10 km
ÉÉC Saint-Philippe
Elementary: Catholic
1.37 km
Burlington Central Elementary School
Elementary: Public
1.08 km
St Johns Separate School
Elementary: Catholic
1.28 km
Central Public School
Elementary: Public
1.14 km
Gary Allan High School - SCORE
Secondary: Public
4.36 km
Gary Allan High School - Bronte Creek
Secondary: Public
3.58 km
Thomas Merton Catholic Secondary School
Secondary: Catholic
1.38 km
Gary Allan High School - Burlington
Secondary: Public
3.63 km
Burlington Central High School
Secondary: Public
1.08 km
Assumption Roman Catholic Secondary School
Secondary: Catholic
3.72 km












