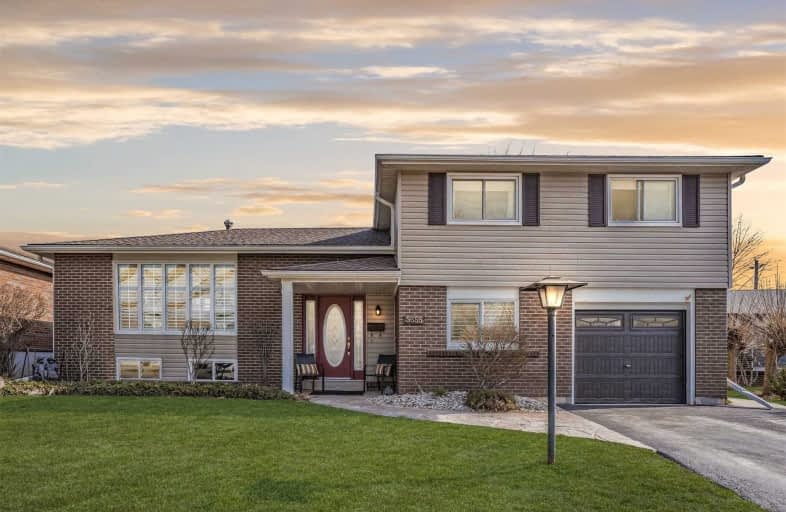Sold on Apr 13, 2021
Note: Property is not currently for sale or for rent.

-
Type: Detached
-
Style: Sidesplit 3
-
Size: 1500 sqft
-
Lot Size: 60 x 110 Feet
-
Age: 51-99 years
-
Taxes: $4,487 per year
-
Days on Site: 7 Days
-
Added: Apr 06, 2021 (1 week on market)
-
Updated:
-
Last Checked: 3 hours ago
-
MLS®#: W5182896
-
Listed By: Re/max condos plus corporation, brokerage
Welcome Home! Meticulously Updated 4 Bdrm, 3 Bath Home On A Quiet Family Friendly St. In Southeast Burlington. Features A Private & Mature 60'X110' Lot W/19'X33' Inground Pool, Updated Eat-In Kitchen W/Granite Counters, Lg.Pantry, Soft-Close Cabinets'14 & Ss Appl.'14, 3 Updated Bathrms, Hard Flrs, W/3 Lg. Rec. Rms & Prof. Fin. Basement'15 W/Garage Access. Ideally Located Minutes To Great Schools Including Nelson, Parks, Shopping, Restaurants And Appleby Go St
Extras
Ss Fridge,2nd Fridge,Stove,B/I Dw,Micro.Range Hd,Washer'19/Dryer'20,All Elfs,California Shutters & Wdw Coverings,Egdo,All Pool Accessories/Cover, A/C'08,Furnace'08,Backflow Valve'15,Roof'13,Siding'12.A Stone's Throw To Lake Ontario & Bronte
Property Details
Facts for 5355 Salem Road, Burlington
Status
Days on Market: 7
Last Status: Sold
Sold Date: Apr 13, 2021
Closed Date: Jul 28, 2021
Expiry Date: Jul 06, 2021
Sold Price: $1,220,000
Unavailable Date: Apr 13, 2021
Input Date: Apr 06, 2021
Prior LSC: Listing with no contract changes
Property
Status: Sale
Property Type: Detached
Style: Sidesplit 3
Size (sq ft): 1500
Age: 51-99
Area: Burlington
Community: Appleby
Availability Date: Flex
Inside
Bedrooms: 4
Bedrooms Plus: 1
Bathrooms: 3
Kitchens: 1
Rooms: 9
Den/Family Room: Yes
Air Conditioning: Central Air
Fireplace: No
Laundry Level: Lower
Central Vacuum: N
Washrooms: 3
Utilities
Electricity: Yes
Gas: Yes
Cable: Yes
Telephone: Yes
Building
Basement: Finished
Basement 2: Part Bsmt
Heat Type: Forced Air
Heat Source: Gas
Exterior: Alum Siding
Exterior: Brick
Elevator: N
Water Supply: Municipal
Special Designation: Unknown
Retirement: N
Parking
Driveway: Pvt Double
Garage Spaces: 1
Garage Type: Built-In
Covered Parking Spaces: 2
Total Parking Spaces: 3
Fees
Tax Year: 2020
Tax Legal Description: Lt 297, Pl 1353 ; S/T 208217 Burlington
Taxes: $4,487
Highlights
Feature: Level
Feature: Park
Feature: Public Transit
Feature: School
Land
Cross Street: Pinedale Ave/New St
Municipality District: Burlington
Fronting On: East
Parcel Number: 070140602
Pool: Inground
Sewer: Sewers
Lot Depth: 110 Feet
Lot Frontage: 60 Feet
Additional Media
- Virtual Tour: http://www.westbluemedia.com/0421/5355salem_.html
Rooms
Room details for 5355 Salem Road, Burlington
| Type | Dimensions | Description |
|---|---|---|
| Kitchen Main | 2.84 x 5.21 | Hardwood Floor, Stainless Steel Appl, Stone Counter |
| Dining Main | 2.90 x 2.97 | Hardwood Floor, Large Window, Open Concept |
| Living Main | 3.76 x 5.84 | Hardwood Floor, Large Window, Combined W/Living |
| Family Ground | 2.84 x 3.76 | Hardwood Floor, Large Window, Pot Lights |
| Office Ground | 2.92 x 3.61 | Hardwood Floor, W/O To Yard, Pot Lights |
| Master 2nd | 3.28 x 3.91 | Hardwood Floor, Window, Closet |
| Br 2nd | 2.49 x 3.91 | Hardwood Floor, Window, Closet |
| Br 2nd | 2.51 x 3.30 | Hardwood Floor, Window, Closet |
| Br 2nd | 2.51 x 3.28 | Hardwood Floor, Window, Closet |
| Rec Lower | 3.61 x 5.64 | Laminate |
| Laundry Lower | 2.79 x 5.31 | Laminate |
| XXXXXXXX | XXX XX, XXXX |
XXXX XXX XXXX |
$X,XXX,XXX |
| XXX XX, XXXX |
XXXXXX XXX XXXX |
$XXX,XXX |
| XXXXXXXX XXXX | XXX XX, XXXX | $1,220,000 XXX XXXX |
| XXXXXXXX XXXXXX | XXX XX, XXXX | $998,880 XXX XXXX |

St Patrick Separate School
Elementary: CatholicPauline Johnson Public School
Elementary: PublicAscension Separate School
Elementary: CatholicMohawk Gardens Public School
Elementary: PublicFrontenac Public School
Elementary: PublicPineland Public School
Elementary: PublicGary Allan High School - SCORE
Secondary: PublicGary Allan High School - Bronte Creek
Secondary: PublicGary Allan High School - Burlington
Secondary: PublicRobert Bateman High School
Secondary: PublicCorpus Christi Catholic Secondary School
Secondary: CatholicNelson High School
Secondary: Public

