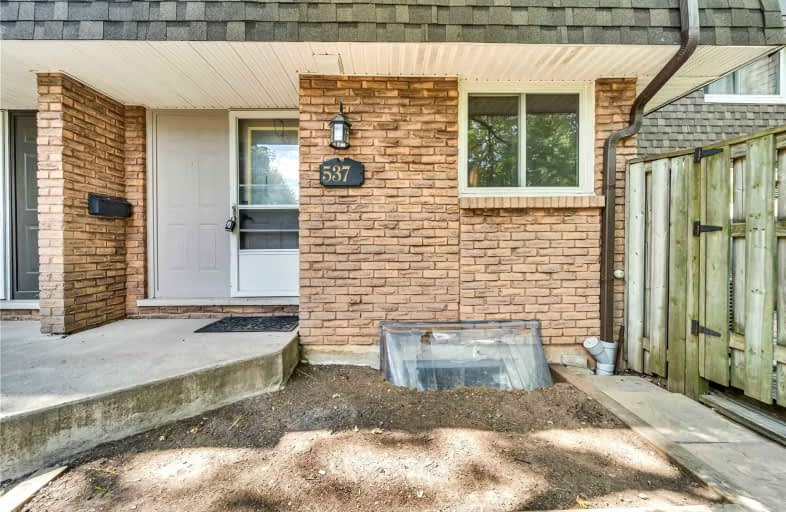
St Patrick Separate School
Elementary: Catholic
1.12 km
Pauline Johnson Public School
Elementary: Public
1.17 km
Ascension Separate School
Elementary: Catholic
0.39 km
Mohawk Gardens Public School
Elementary: Public
0.90 km
Frontenac Public School
Elementary: Public
0.42 km
Pineland Public School
Elementary: Public
0.49 km
Gary Allan High School - SCORE
Secondary: Public
2.90 km
Gary Allan High School - Bronte Creek
Secondary: Public
3.70 km
Gary Allan High School - Burlington
Secondary: Public
3.65 km
Robert Bateman High School
Secondary: Public
0.17 km
Assumption Roman Catholic Secondary School
Secondary: Catholic
3.60 km
Nelson High School
Secondary: Public
1.80 km




