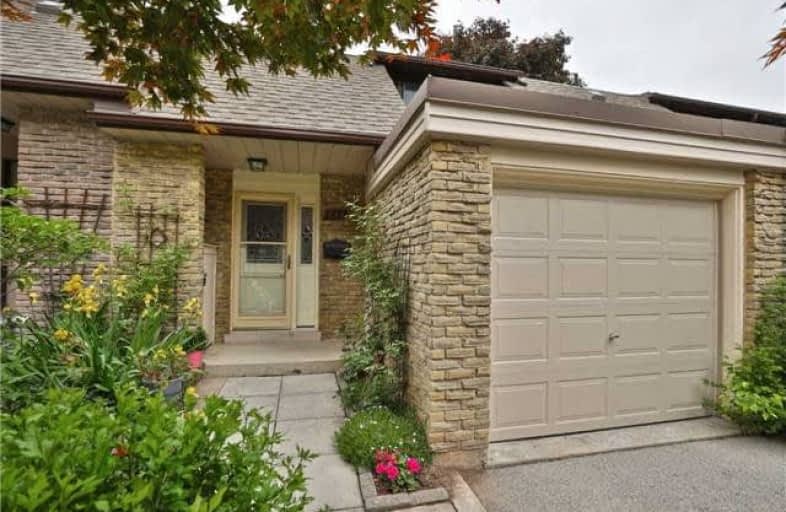Sold on Jun 13, 2018
Note: Property is not currently for sale or for rent.

-
Type: Condo Townhouse
-
Style: 2-Storey
-
Size: 1000 sqft
-
Pets: Restrict
-
Age: No Data
-
Taxes: $2,458 per year
-
Maintenance Fees: 279.06 /mo
-
Days on Site: 14 Days
-
Added: Sep 07, 2019 (2 weeks on market)
-
Updated:
-
Last Checked: 3 months ago
-
MLS®#: W4145256
-
Listed By: Keller williams edge realty, brokerage
Beautiful Townhome Situated In South East Burlington. Open Concept Main Floor With Hardwood Flooring Throughout. Newer Kitchen Featuring Pot Lights, Built-In Wine Rack, Large Pantry And A Computer Desk. Fenced And Very Private Backyard, With Stone Interlock And Grassed Areas. Three Bedrooms On An Upper Level, With His And Hers Closets In The Master Bedroom. Professionally Finished Rec Room With Quality Laminate Flooring. New Insulated Garage Door.Rsa
Property Details
Facts for 540 Forestwood Crescent, Burlington
Status
Days on Market: 14
Last Status: Sold
Sold Date: Jun 13, 2018
Closed Date: Jul 31, 2018
Expiry Date: Aug 31, 2018
Sold Price: $480,000
Unavailable Date: Jun 13, 2018
Input Date: May 30, 2018
Property
Status: Sale
Property Type: Condo Townhouse
Style: 2-Storey
Size (sq ft): 1000
Area: Burlington
Community: Appleby
Availability Date: Tba
Inside
Bedrooms: 3
Bathrooms: 2
Kitchens: 1
Rooms: 6
Den/Family Room: Yes
Patio Terrace: None
Unit Exposure: South
Air Conditioning: Central Air
Fireplace: No
Laundry Level: Lower
Ensuite Laundry: Yes
Washrooms: 2
Building
Stories: 1
Basement: Part Fin
Heat Type: Forced Air
Heat Source: Gas
Exterior: Brick
Special Designation: Unknown
Parking
Parking Included: Yes
Garage Type: Attached
Parking Designation: Owned
Parking Features: Private
Covered Parking Spaces: 1
Total Parking Spaces: 2
Garage: 1
Locker
Locker: None
Fees
Tax Year: 2018
Taxes Included: No
Building Insurance Included: Yes
Cable Included: No
Central A/C Included: No
Common Elements Included: Yes
Heating Included: No
Hydro Included: No
Water Included: Yes
Taxes: $2,458
Land
Cross Street: New St/Wedgewood Dr
Municipality District: Burlington
Condo
Condo Registry Office: HCC
Condo Corp#: 9
Property Management: Tag
Rooms
Room details for 540 Forestwood Crescent, Burlington
| Type | Dimensions | Description |
|---|---|---|
| Living Main | 3.35 x 4.88 | |
| Dining Main | 2.84 x 2.87 | |
| Kitchen Main | 3.07 x 4.04 | |
| Master 2nd | 3.10 x 4.42 | |
| 2nd Br 2nd | 3.00 x 3.35 | |
| 3rd Br 2nd | 2.69 x 3.53 | |
| Rec Bsmt | 3.05 x 5.72 | |
| Utility Bsmt | - | |
| Other Bsmt | - |
| XXXXXXXX | XXX XX, XXXX |
XXXX XXX XXXX |
$XXX,XXX |
| XXX XX, XXXX |
XXXXXX XXX XXXX |
$XXX,XXX | |
| XXXXXXXX | XXX XX, XXXX |
XXXX XXX XXXX |
$XXX,XXX |
| XXX XX, XXXX |
XXXXXX XXX XXXX |
$XXX,XXX |
| XXXXXXXX XXXX | XXX XX, XXXX | $480,000 XXX XXXX |
| XXXXXXXX XXXXXX | XXX XX, XXXX | $489,900 XXX XXXX |
| XXXXXXXX XXXX | XXX XX, XXXX | $462,000 XXX XXXX |
| XXXXXXXX XXXXXX | XXX XX, XXXX | $449,000 XXX XXXX |

St Patrick Separate School
Elementary: CatholicPauline Johnson Public School
Elementary: PublicAscension Separate School
Elementary: CatholicMohawk Gardens Public School
Elementary: PublicFrontenac Public School
Elementary: PublicPineland Public School
Elementary: PublicGary Allan High School - SCORE
Secondary: PublicGary Allan High School - Bronte Creek
Secondary: PublicGary Allan High School - Burlington
Secondary: PublicRobert Bateman High School
Secondary: PublicCorpus Christi Catholic Secondary School
Secondary: CatholicNelson High School
Secondary: Public

