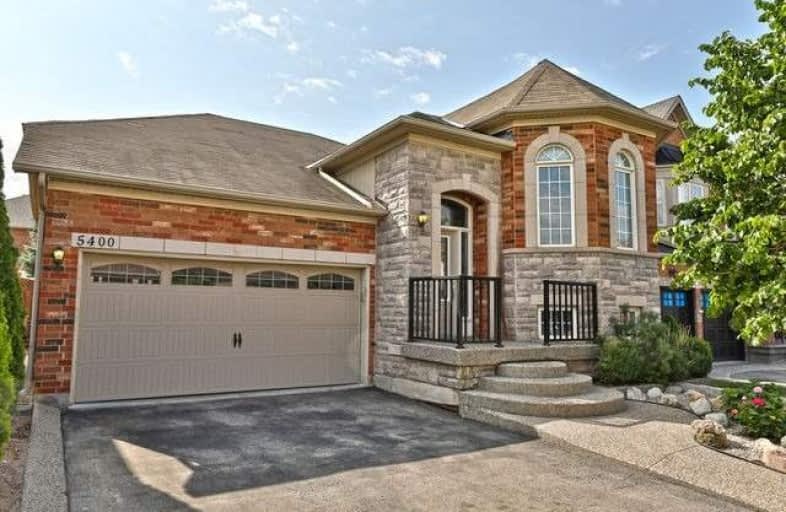Sold on Aug 06, 2019
Note: Property is not currently for sale or for rent.

-
Type: Detached
-
Style: Bungalow-Raised
-
Size: 1100 sqft
-
Lot Size: 42.98 x 85.3 Feet
-
Age: 6-15 years
-
Taxes: $4,930 per year
-
Days on Site: 5 Days
-
Added: Sep 23, 2019 (5 days on market)
-
Updated:
-
Last Checked: 3 hours ago
-
MLS®#: W4535111
-
Listed By: Sutton group quantum realty inc., brokerage
Raised-Elevated Ranch Style Bungalow.4 Bed/2.5 Bath In The Heart Of The Desirable Orchard Community.Over 2700 Sq'of Living Space.Spacious Flr Plan,Main Level Features A Living/Dining Combination,Open Concept Family Room W/Gas Fireplace, Large Eat-In Kitchen,Powder Room W/Granite Counter Top,Hrdw Flooring,Pot Lights & Crown Moulding.Master W/Walk-In Closet,Wall-To-Wall Custom Wardrobe, W/5 Pc. Ensuite W Jet Tub.
Extras
Fridge, Stove, Washer, Dryer, Dishwasher, All Window Coverings, All Electric Light Fixtures, Pool Equipment, Hot Tub, Garage Door Opener.
Property Details
Facts for 5400 Langford Road, Burlington
Status
Days on Market: 5
Last Status: Sold
Sold Date: Aug 06, 2019
Closed Date: Nov 08, 2019
Expiry Date: Dec 31, 2019
Sold Price: $850,000
Unavailable Date: Aug 06, 2019
Input Date: Aug 01, 2019
Property
Status: Sale
Property Type: Detached
Style: Bungalow-Raised
Size (sq ft): 1100
Age: 6-15
Area: Burlington
Community: Orchard
Availability Date: Flex
Inside
Bedrooms: 4
Bathrooms: 3
Kitchens: 1
Rooms: 7
Den/Family Room: Yes
Air Conditioning: Central Air
Fireplace: Yes
Washrooms: 3
Building
Basement: Finished
Basement 2: Full
Heat Type: Forced Air
Heat Source: Gas
Exterior: Brick
Exterior: Stone
Water Supply: Municipal
Special Designation: Unknown
Parking
Driveway: Pvt Double
Garage Spaces: 2
Garage Type: Attached
Covered Parking Spaces: 2
Total Parking Spaces: 4
Fees
Tax Year: 2019
Tax Legal Description: Lot 174, Plan 20M927, Burlington
Taxes: $4,930
Land
Cross Street: Emerson Dr. And Sutt
Municipality District: Burlington
Fronting On: South
Pool: Inground
Sewer: Sewers
Lot Depth: 85.3 Feet
Lot Frontage: 42.98 Feet
Acres: < .50
Additional Media
- Virtual Tour: https://storage.googleapis.com/marketplace-public/slideshows/rVVsj9dioUABqjU4vQ3A5d431a8fb16840c8a38
Rooms
Room details for 5400 Langford Road, Burlington
| Type | Dimensions | Description |
|---|---|---|
| Living Main | 6.35 x 3.43 | Combined W/Dining |
| Kitchen Main | 8.08 x 3.51 | |
| Family Main | 4.98 x 3.51 | |
| Master Main | 4.72 x 3.76 | |
| 2nd Br Lower | 3.56 x 3.10 | |
| 3rd Br Lower | 4.06 x 2.62 | |
| 4th Br Lower | 3.51 x 2.59 | |
| Rec Lower | 5.11 x 4.52 | |
| Office Lower | 4.04 x 3.30 | |
| Laundry Lower | 2.29 x 1.68 | |
| Other Lower | 2.79 x 1.20 |
| XXXXXXXX | XXX XX, XXXX |
XXXX XXX XXXX |
$XXX,XXX |
| XXX XX, XXXX |
XXXXXX XXX XXXX |
$XXX,XXX |
| XXXXXXXX XXXX | XXX XX, XXXX | $850,000 XXX XXXX |
| XXXXXXXX XXXXXX | XXX XX, XXXX | $829,000 XXX XXXX |

St Elizabeth Seton Catholic Elementary School
Elementary: CatholicSt. Christopher Catholic Elementary School
Elementary: CatholicOrchard Park Public School
Elementary: PublicAlexander's Public School
Elementary: PublicCharles R. Beaudoin Public School
Elementary: PublicJohn William Boich Public School
Elementary: PublicÉSC Sainte-Trinité
Secondary: CatholicLester B. Pearson High School
Secondary: PublicCorpus Christi Catholic Secondary School
Secondary: CatholicNotre Dame Roman Catholic Secondary School
Secondary: CatholicGarth Webb Secondary School
Secondary: PublicDr. Frank J. Hayden Secondary School
Secondary: Public

