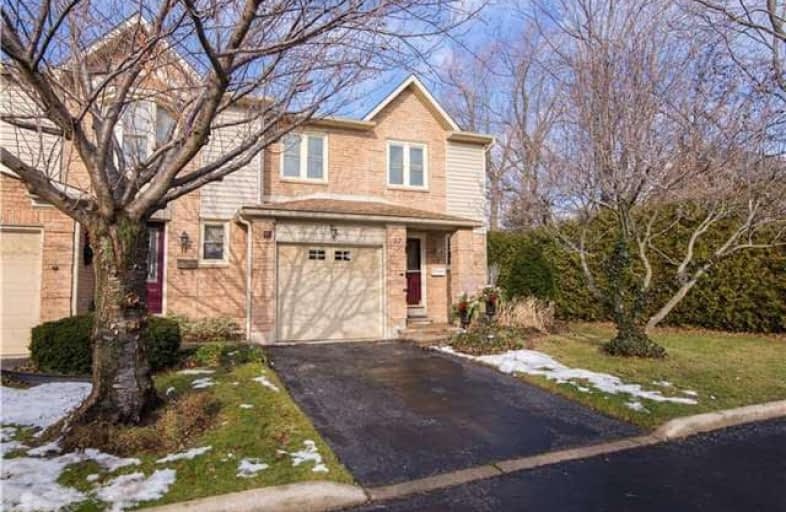Car-Dependent
- Almost all errands require a car.
Some Transit
- Most errands require a car.
Bikeable
- Some errands can be accomplished on bike.

St Patrick Separate School
Elementary: CatholicAscension Separate School
Elementary: CatholicMohawk Gardens Public School
Elementary: PublicFrontenac Public School
Elementary: PublicSt Dominics Separate School
Elementary: CatholicPineland Public School
Elementary: PublicGary Allan High School - SCORE
Secondary: PublicGary Allan High School - Bronte Creek
Secondary: PublicGary Allan High School - Burlington
Secondary: PublicRobert Bateman High School
Secondary: PublicAssumption Roman Catholic Secondary School
Secondary: CatholicNelson High School
Secondary: Public-
Tipsy Beaver Bar and Grill
3420 Rebecca Street, Oakville, ON L6L 6W2 1.84km -
Jacksons Landing
5000 New Street, Unit 1, Burlington, ON L7L 1V1 1.95km -
Supreme Bar & Grill
5111 New Street, Burlington, ON L7L 1V2 1.84km
-
I Heart Boba
5000 New Street, Burlington, ON L7L 1V1 1.95km -
Starbucks
5111 New Street, Burlington, ON L7L 1V2 2.06km -
Tim Horton’s
3480 Superior Court, Oakville, ON L6L 0C4 2.56km
-
St George Pharamcy
5295 Lakeshore Road, Ste 5, Burlington, ON L7L 0.73km -
Rexall Pharmaplus
5061 New Street, Burlington, ON L7L 1V1 2.01km -
Shoppers Drug Mart
4524 New Street, Burlington, ON L7L 6B1 2.02km
-
Tha Spice is Right
5353 Lakeshore Road, Suite 24, Burlington, ON L7L 4N9 0.3km -
Napoli Pizza
5291 Lakeshore Road, Burlington, ON L7L 1C7 0.49km -
Ornina Kebab
3420 Rebecca Street, Unit 20, Oakville, ON L6L 6W2 1.82km
-
Riocan Centre Burloak
3543 Wyecroft Road, Oakville, ON L6L 0B6 3.33km -
Hopedale Mall
1515 Rebecca Street, Oakville, ON L6L 5G8 5.11km -
Burlington Centre
777 Guelph Line, Suite 210, Burlington, ON L7R 3N2 6.25km
-
Fortinos
5111 New Street, Burlington, ON L7L 1V2 1.97km -
Farm Boy
2441 Lakeshore Road W, Oakville, ON L6L 5V5 3.24km -
Denningers Foods of the World
2400 Lakeshore Road W, Oakville, ON L6L 1H7 3.32km
-
Liquor Control Board of Ontario
5111 New Street, Burlington, ON L7L 1V2 1.84km -
The Beer Store
396 Elizabeth St, Burlington, ON L7R 2L6 7.25km -
LCBO
3041 Walkers Line, Burlington, ON L5L 5Z6 8.31km
-
Good Neighbour Garage
3069 Lakeshore Road W, Oakville, ON L6L 1J1 2.55km -
Discovery Collision
5135 Fairview Street, Burlington, ON L7L 4W8 2.61km -
Petro Canada
845 Burloak Drive, Oakville, ON L6M 4J7 3.14km
-
Cineplex Cinemas
3531 Wyecroft Road, Oakville, ON L6L 0B7 3.3km -
Cinestarz
460 Brant Street, Unit 3, Burlington, ON L7R 4B6 7.42km -
Encore Upper Canada Place Cinemas
460 Brant St, Unit 3, Burlington, ON L7R 4B6 7.42km
-
Burlington Public Libraries & Branches
676 Appleby Line, Burlington, ON L7L 5Y1 2.69km -
Oakville Public Library
1274 Rebecca Street, Oakville, ON L6L 1Z2 5.91km -
Burlington Public Library
2331 New Street, Burlington, ON L7R 1J4 6.16km
-
Joseph Brant Hospital
1245 Lakeshore Road, Burlington, ON L7S 0A2 8.28km -
Medichair Halton
549 Bronte Road, Oakville, ON L6L 6S3 3.72km -
Acclaim Health
2370 Speers Road, Oakville, ON L6L 5M2 4.33km
-
Shell Gas
3376 Lakeshore W, Oakville ON 0.89km -
Bronte Creek Conservation Park
Oakville ON 4.5km -
Sir John Colborne Park
Lakeshore Rd W, Oakville ON 4.76km
-
CIBC
4490 Fairview St (Fairview), Burlington ON L7L 5P9 2.72km -
BMO Bank of Montreal
3365 Fairview St, Burlington ON L7N 3N9 4.76km -
RBC Royal Bank
3030 Mainway, Burlington ON L7M 1A3 6.69km
More about this building
View 5411 Lakeshore Road, Burlington


