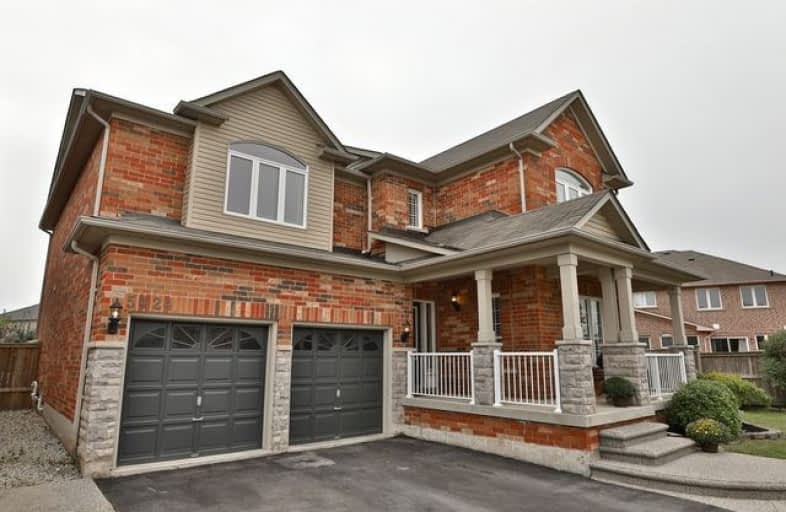Sold on Sep 30, 2019
Note: Property is not currently for sale or for rent.

-
Type: Detached
-
Style: 2-Storey
-
Size: 2500 sqft
-
Lot Size: 66.73 x 92.68 Feet
-
Age: 6-15 years
-
Taxes: $6,109 per year
-
Days on Site: 14 Days
-
Added: Oct 01, 2019 (2 weeks on market)
-
Updated:
-
Last Checked: 3 months ago
-
MLS®#: W4578078
-
Listed By: Royal lepage real estate services ltd., brokerage
Executive 5 Bedroom Home Available On Quiet Street. Professionally Landscaped Front And Rear Yards. Updated Gourmet Kitchen With Quartz Counter Tops, Soft Close Drawers, Under Cabinet Lighting, Tile Backsplash, Stainless Steel Appliances. Family Room With Gas Fireplace & Custom Built Wood Cabinetry. Upgraded Hardwood Floors, Crown Mouldings, Led Pot Lights & Lighting Throughout Mbed Boasts A Walk In Closet With Custom Organizers,5 Piece Ensuite With Double
Extras
Sinks, Separate Shower & Corner Tub. Professionally Finished Basement (2019) With A Large Rec Room, Exercise Room & 3 Piece Bath. Furnace/Ac 2017. Inground Saltwater Pool.. Outdoor Cooking Area With Bbq & Bar Fridge. Shows 10++
Property Details
Facts for 5424 Sundial Road, Burlington
Status
Days on Market: 14
Last Status: Sold
Sold Date: Sep 30, 2019
Closed Date: Feb 12, 2020
Expiry Date: Feb 29, 2020
Sold Price: $1,220,000
Unavailable Date: Sep 30, 2019
Input Date: Sep 16, 2019
Prior LSC: Listing with no contract changes
Property
Status: Sale
Property Type: Detached
Style: 2-Storey
Size (sq ft): 2500
Age: 6-15
Area: Burlington
Community: Orchard
Availability Date: Flex/Tba
Assessment Amount: $824,000
Assessment Year: 2019
Inside
Bedrooms: 5
Bathrooms: 4
Kitchens: 1
Rooms: 12
Den/Family Room: Yes
Air Conditioning: Central Air
Fireplace: Yes
Laundry Level: Main
Central Vacuum: Y
Washrooms: 4
Building
Basement: Finished
Heat Type: Forced Air
Heat Source: Gas
Exterior: Brick
Water Supply: Municipal
Special Designation: Unknown
Retirement: N
Parking
Driveway: Pvt Double
Garage Spaces: 2
Garage Type: Attached
Covered Parking Spaces: 2
Total Parking Spaces: 4
Fees
Tax Year: 2019
Tax Legal Description: See Attachments
Taxes: $6,109
Highlights
Feature: Fenced Yard
Feature: Level
Feature: Park
Feature: Public Transit
Feature: School
Feature: School Bus Route
Land
Cross Street: Sutton/Dundas
Municipality District: Burlington
Fronting On: South
Pool: Inground
Sewer: Sewers
Lot Depth: 92.68 Feet
Lot Frontage: 66.73 Feet
Acres: < .50
Zoning: Res
Additional Media
- Virtual Tour: https://bit.ly/2kMGg7u
Rooms
Room details for 5424 Sundial Road, Burlington
| Type | Dimensions | Description |
|---|---|---|
| Living Main | 3.43 x 4.04 | |
| Dining Main | 3.25 x 5.03 | |
| Kitchen Main | 3.28 x 4.72 | |
| Breakfast Main | 2.13 x 4.72 | |
| Family Main | 3.63 x 5.64 | |
| Laundry Main | 1.63 x 3.89 | |
| Master 2nd | 3.63 x 4.80 | |
| 2nd Br 2nd | 3.94 x 5.26 | |
| 3rd Br 2nd | 3.43 x 4.04 | |
| 4th Br 2nd | 3.33 x 3.61 | |
| 5th Br 2nd | 3.73 x 3.86 | |
| Rec Bsmt | 4.52 x 6.93 |
| XXXXXXXX | XXX XX, XXXX |
XXXX XXX XXXX |
$X,XXX,XXX |
| XXX XX, XXXX |
XXXXXX XXX XXXX |
$X,XXX,XXX | |
| XXXXXXXX | XXX XX, XXXX |
XXXX XXX XXXX |
$X,XXX,XXX |
| XXX XX, XXXX |
XXXXXX XXX XXXX |
$X,XXX,XXX |
| XXXXXXXX XXXX | XXX XX, XXXX | $1,220,000 XXX XXXX |
| XXXXXXXX XXXXXX | XXX XX, XXXX | $1,249,900 XXX XXXX |
| XXXXXXXX XXXX | XXX XX, XXXX | $1,125,000 XXX XXXX |
| XXXXXXXX XXXXXX | XXX XX, XXXX | $1,174,000 XXX XXXX |

St Elizabeth Seton Catholic Elementary School
Elementary: CatholicSt. Christopher Catholic Elementary School
Elementary: CatholicOrchard Park Public School
Elementary: PublicAlexander's Public School
Elementary: PublicCharles R. Beaudoin Public School
Elementary: PublicJohn William Boich Public School
Elementary: PublicÉSC Sainte-Trinité
Secondary: CatholicLester B. Pearson High School
Secondary: PublicCorpus Christi Catholic Secondary School
Secondary: CatholicNotre Dame Roman Catholic Secondary School
Secondary: CatholicGarth Webb Secondary School
Secondary: PublicDr. Frank J. Hayden Secondary School
Secondary: Public

