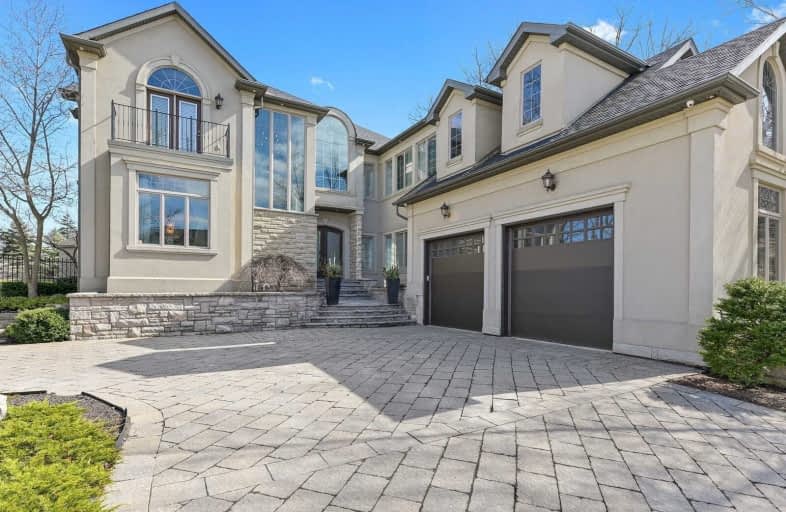Sold on Jun 24, 2021
Note: Property is not currently for sale or for rent.

-
Type: Detached
-
Style: 2-Storey
-
Size: 5000 sqft
-
Lot Size: 55.74 x 138.35 Feet
-
Age: 16-30 years
-
Taxes: $17,923 per year
-
Days on Site: 86 Days
-
Added: Mar 30, 2021 (2 months on market)
-
Updated:
-
Last Checked: 3 months ago
-
MLS®#: X5173100
-
Listed By: Right at home realty inc., brokerage
Gorgeous Luxury Custom Home Nestled In A Premium 56X160 Diamond Shaped Lot In The Most Sought After Ancaster Tiffany Falls Community. Over 8000Sf Of Living Space Constructed With Top-End Materials That Will Ensure Luxury Living For Years To Come. Top Attention To Detail With Intricate Crown Moldings, Limestone Flooring, Impressive Stone Pillars, Coffered Ceilings & Stunning Wood-Burning Fireplace With Floor-To-Ceiling Mantle Mirror.Dream Chef's Kitchen Fully
Extras
Master Bdr With Balcony Overlooking Resort Style Backyard Oasis With In-Ground Heated Salt-Water Pool & Waterfall. Main Floor Bdr With Ensuite That Can Double As A Home Office.Fully Finished Walk-Up Basement With Gym, Soundproof Home Theatr
Property Details
Facts for 680 Deervalley Road, Hamilton
Status
Days on Market: 86
Last Status: Sold
Sold Date: Jun 24, 2021
Closed Date: Sep 02, 2021
Expiry Date: Sep 30, 2021
Sold Price: $2,928,000
Unavailable Date: Jun 24, 2021
Input Date: Mar 30, 2021
Property
Status: Sale
Property Type: Detached
Style: 2-Storey
Size (sq ft): 5000
Age: 16-30
Area: Hamilton
Community: Ancaster
Availability Date: 30 - 59 Days
Assessment Amount: $1,635,000
Assessment Year: 2016
Inside
Bedrooms: 6
Bedrooms Plus: 1
Bathrooms: 6
Kitchens: 1
Rooms: 11
Den/Family Room: Yes
Air Conditioning: Central Air
Fireplace: Yes
Laundry Level: Upper
Central Vacuum: Y
Washrooms: 6
Building
Basement: Fin W/O
Basement 2: Sep Entrance
Heat Type: Forced Air
Heat Source: Gas
Exterior: Stone
Exterior: Stucco/Plaster
Elevator: N
Water Supply: Municipal
Special Designation: Unknown
Other Structures: Garden Shed
Retirement: N
Parking
Driveway: Pvt Double
Garage Spaces: 2
Garage Type: Attached
Covered Parking Spaces: 8
Total Parking Spaces: 10
Fees
Tax Year: 2020
Tax Legal Description: Lot 6, Plan 62M843, Ancaster, City Of Hamilton
Taxes: $17,923
Highlights
Feature: Fenced Yard
Feature: Golf
Feature: Marina
Feature: Park
Feature: Ravine
Feature: School
Land
Cross Street: Mohawk/Green Ravine
Municipality District: Hamilton
Fronting On: South
Parcel Number: 175640911
Pool: Inground
Sewer: Sewers
Lot Depth: 138.35 Feet
Lot Frontage: 55.74 Feet
Lot Irregularities: 55.74 X 138.35 Irregu
Acres: .50-1.99
Additional Media
- Virtual Tour: https://my.matterport.com/show/?m=7MXX8msMefG&brand=0
Rooms
Room details for 680 Deervalley Road, Hamilton
| Type | Dimensions | Description |
|---|---|---|
| Foyer Main | 5.49 x 3.05 | Coffered Ceiling |
| Great Rm Main | 7.92 x 6.50 | Coffered Ceiling, Crown Moulding, Stone Floor |
| Kitchen Main | 8.03 x 478.00 | B/I Appliances, Centre Island, Granite Counter |
| Office Main | 5.49 x 4.27 | Large Window, Pot Lights, Crown Moulding |
| Bathroom Main | - | 3 Pc Bath |
| Master 2nd | 4.42 x 5.69 | Crown Moulding, Hardwood Floor, O/Looks Backyard |
| Bathroom 2nd | - | 5 Pc Ensuite, Crown Moulding, Hidden Lights |
| 2nd Br 2nd | 3.91 x 3.35 | Hardwood Floor, Large Window |
| 3rd Br 2nd | 4.57 x 3.66 | Hardwood Floor, Large Window |
| 4th Br 2nd | 6.10 x 3.96 | Hardwood Floor, French Doors, O/Looks Frontyard |
| Bathroom 2nd | - | 3 Pc Ensuite |
| Bathroom 2nd | - | 3 Pc Ensuite |

| XXXXXXXX | XXX XX, XXXX |
XXXX XXX XXXX |
$X,XXX,XXX |
| XXX XX, XXXX |
XXXXXX XXX XXXX |
$X,XXX,XXX | |
| XXXXXXXX | XXX XX, XXXX |
XXXX XXX XXXX |
$X,XXX,XXX |
| XXX XX, XXXX |
XXXXXX XXX XXXX |
$X,XXX,XXX | |
| XXXXXXXX | XXX XX, XXXX |
XXXXXXXX XXX XXXX |
|
| XXX XX, XXXX |
XXXXXX XXX XXXX |
$X,XXX,XXX |
| XXXXXXXX XXXX | XXX XX, XXXX | $2,928,000 XXX XXXX |
| XXXXXXXX XXXXXX | XXX XX, XXXX | $2,980,000 XXX XXXX |
| XXXXXXXX XXXX | XXX XX, XXXX | $1,880,000 XXX XXXX |
| XXXXXXXX XXXXXX | XXX XX, XXXX | $2,000,000 XXX XXXX |
| XXXXXXXX XXXXXXXX | XXX XX, XXXX | XXX XXXX |
| XXXXXXXX XXXXXX | XXX XX, XXXX | $2,190,000 XXX XXXX |

Glenwood Special Day School
Elementary: PublicRousseau Public School
Elementary: PublicDundana Public School
Elementary: PublicHoly Name of Mary Catholic Elementary School
Elementary: CatholicImmaculate Conception Catholic Elementary School
Elementary: CatholicAncaster Meadow Elementary Public School
Elementary: PublicDundas Valley Secondary School
Secondary: PublicSt. Mary Catholic Secondary School
Secondary: CatholicSir Allan MacNab Secondary School
Secondary: PublicBishop Tonnos Catholic Secondary School
Secondary: CatholicAncaster High School
Secondary: PublicSt. Thomas More Catholic Secondary School
Secondary: Catholic
